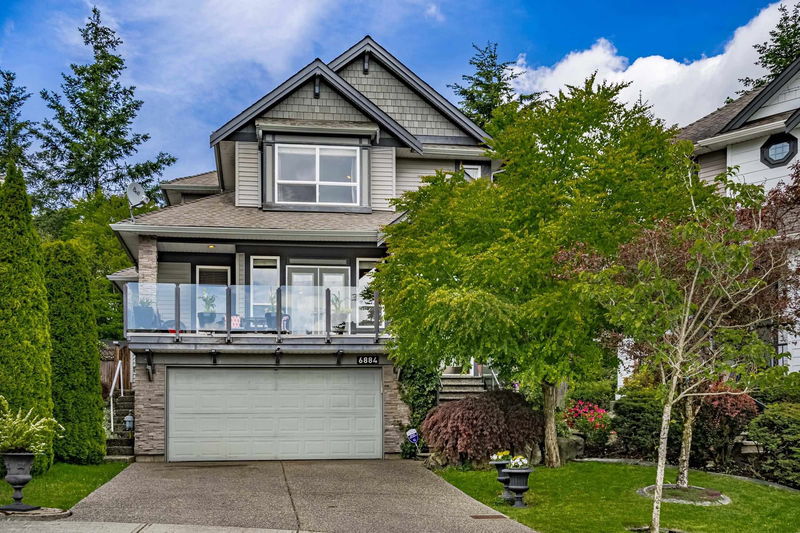Caractéristiques principales
- MLS® #: R2923710
- ID de propriété: SIRC2078217
- Type de propriété: Résidentiel, Maison unifamiliale détachée
- Aire habitable: 3 875 pi.ca.
- Grandeur du terrain: 0,11 ac
- Construit en: 2005
- Chambre(s) à coucher: 6
- Salle(s) de bain: 4
- Stationnement(s): 5
- Inscrit par:
- Royal LePage West Real Estate Services
Description de la propriété
Beautiful home with Panoramic views over the valley. Located at the top of a cul-de-sac on the Willoughby Hillside. This home has all the features for a large family or multi-generation family. 6 bedrooms, 4 Full baths, approx.. 3875 sqft. Open Floor plan on main w/large Kitchen with Island & granite counters, vaulted ceilings, lots of natural light, spacious living & dining room & possible 2nd Primary Bedroom for Grandparent. Amazing South facing Sundeck off the main floor & and a private fenced backyard off the kitchen. Large Primary bedroom w/beautiful South views, large ensuite. 2 additional large bedrooms with ensuite plus separate laundry room. Below main has 2 bedroom legal suite w/separate entrance, spacious living room, kitchen w/island.
Pièces
- TypeNiveauDimensionsPlancher
- Penderie (Walk-in)Au-dessus3' 3.9" x 6' 6.9"Autre
- Chambre à coucherAu-dessus14' 11" x 10' 6"Autre
- Penderie (Walk-in)Au-dessus3' 9" x 5' 5"Autre
- Salle de lavageAu-dessus6' 9.6" x 7' 2"Autre
- Salle familialeEn dessous17' 5" x 13' 6.9"Autre
- SalonPrincipal13' 3.9" x 19' 6.9"Autre
- Salle à mangerEn dessous13' 3" x 12' 6.9"Autre
- CuisineEn dessous8' x 9' 3"Autre
- Chambre à coucherEn dessous11' 6.9" x 9' 9.6"Autre
- Chambre à coucherEn dessous11' x 9' 9.6"Autre
- RangementEn dessous10' 6.9" x 8' 5"Autre
- Salle familialePrincipal18' 9.6" x 14' 3"Autre
- CuisinePrincipal18' x 12' 11"Autre
- Salle à mangerPrincipal11' 9.6" x 12' 11"Autre
- Chambre à coucherPrincipal15' 5" x 10' 9.6"Autre
- FoyerPrincipal10' 9.9" x 8' 5"Autre
- Chambre à coucher principaleAu-dessus17' 8" x 12' 11"Autre
- Penderie (Walk-in)Au-dessus5' x 9' 6"Autre
- Chambre à coucherAu-dessus14' 3.9" x 10' 6.9"Autre
Agents de cette inscription
Demandez plus d’infos
Demandez plus d’infos
Emplacement
6884 199a Street, Langley, British Columbia, V2Y 3B7 Canada
Autour de cette propriété
En savoir plus au sujet du quartier et des commodités autour de cette résidence.
Demander de l’information sur le quartier
En savoir plus au sujet du quartier et des commodités autour de cette résidence
Demander maintenantCalculatrice de versements hypothécaires
- $
- %$
- %
- Capital et intérêts 0
- Impôt foncier 0
- Frais de copropriété 0

