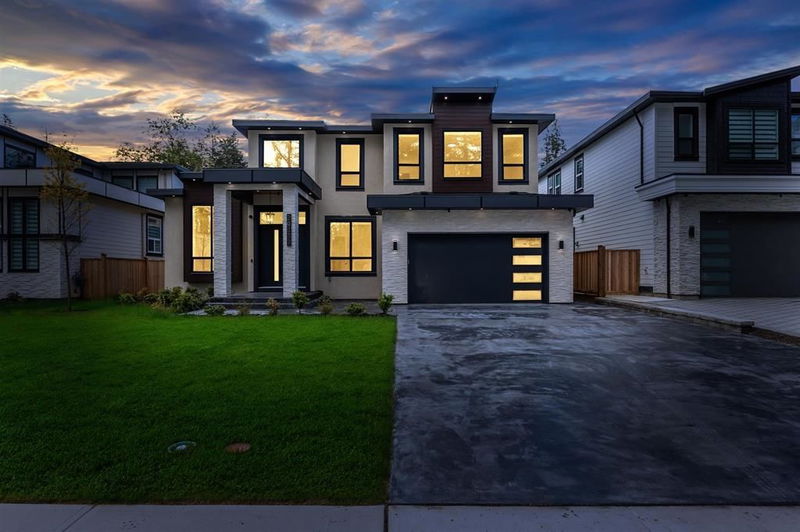Caractéristiques principales
- MLS® #: R2922223
- ID de propriété: SIRC2076132
- Type de propriété: Résidentiel, Maison unifamiliale détachée
- Aire habitable: 5 960 pi.ca.
- Grandeur du terrain: 0,17 ac
- Construit en: 2024
- Chambre(s) à coucher: 5+4
- Salle(s) de bain: 7+1
- Stationnement(s): 7
- Inscrit par:
- Macdonald Realty (Surrey/152)
Description de la propriété
A cut above the rest, this home boasts undoubtedly one of the best layouts a professional family could ask for. It features a welcoming home office with its own entry and a large mudroom with ample storage to keep busy families organized. The open formal dining area is designed to make everyone feel welcome. The prep kitchen not only accommodates caterers but also includes a pantry spacious enough to hold all your Costco purchases. Upstairs, there are four bedrooms, each with its own ensuite and walk-in closet. The primary bedroom feels like your own private sanctuary. The home also includes a separate two-bedroom legal suite and is roughed-in for a gas generator. Enjoy the benefits of a south-facing yard.
Pièces
- TypeNiveauDimensionsPlancher
- Chambre à coucher principaleAu-dessus17' 6" x 16' 6"Autre
- Penderie (Walk-in)Au-dessus9' 9.9" x 10'Autre
- Chambre à coucherAu-dessus14' x 12' 6"Autre
- Penderie (Walk-in)Au-dessus5' x 5'Autre
- Chambre à coucherAu-dessus13' 2" x 12' 9.9"Autre
- Penderie (Walk-in)Au-dessus5' x 4' 6"Autre
- Chambre à coucherAu-dessus15' 2" x 17' 8"Autre
- Penderie (Walk-in)Au-dessus5' 9.9" x 9' 6"Autre
- FoyerPrincipal16' 6" x 7' 2"Autre
- Salle de loisirsSous-sol25' 6" x 12' 8"Autre
- Média / DivertissementSous-sol17' 9.9" x 19' 3.9"Autre
- Chambre à coucherSous-sol10' x 10'Autre
- Chambre à coucherSous-sol10' 6" x 10'Autre
- SalonSous-sol21' 6" x 14' 3.9"Autre
- Chambre à coucherSous-sol10' x 10'Autre
- Chambre à coucherSous-sol9' 8" x 12' 2"Autre
- Salle de lavageSous-sol7' 6" x 4' 6"Autre
- Bureau à domicilePrincipal11' x 9' 3.9"Autre
- Salle familialePrincipal17' 6" x 22' 2"Autre
- SalonPrincipal15' 3.9" x 11' 6"Autre
- Salle à mangerPrincipal11' x 11' 6"Autre
- Salle de lavagePrincipal9' 8" x 6' 9.9"Autre
- CuisinePrincipal16' 6" x 17' 6"Autre
- Cuisine wokPrincipal11' 3.9" x 9'Autre
- Chambre à coucherPrincipal13' 6" x 13'Autre
Agents de cette inscription
Demandez plus d’infos
Demandez plus d’infos
Emplacement
20232 27a Avenue, Langley, British Columbia, V2Z 0B6 Canada
Autour de cette propriété
En savoir plus au sujet du quartier et des commodités autour de cette résidence.
Demander de l’information sur le quartier
En savoir plus au sujet du quartier et des commodités autour de cette résidence
Demander maintenantCalculatrice de versements hypothécaires
- $
- %$
- %
- Capital et intérêts 0
- Impôt foncier 0
- Frais de copropriété 0

