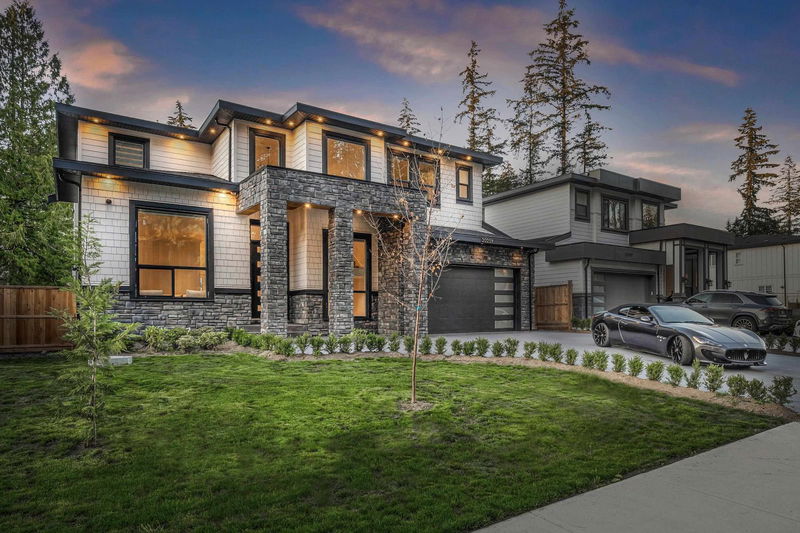Caractéristiques principales
- MLS® #: R2921755
- ID de propriété: SIRC2069662
- Type de propriété: Résidentiel, Maison unifamiliale détachée
- Aire habitable: 5 967 pi.ca.
- Grandeur du terrain: 0,17 ac
- Construit en: 2024
- Chambre(s) à coucher: 5+3
- Salle(s) de bain: 8+1
- Stationnement(s): 6
- Inscrit par:
- RE/MAX 2000 Realty
Description de la propriété
Introducing for the first time to the market, this elegant new build in South Langley. 6400-SF of open living with both a dedicated french door OFFICE AND an ensuited BEDROOM, as well as a spacious PREP KITCHEN on the MAIN FLOOR. Sensational finishes include a unique LED MIRROR WALL, modern high-gloss wall-slats, crown moulding, classic wainscotting and MILLWORK. 20-ft HIGH FOYER, 60-inch gas fireplace, beautiful lighting fixtures, WATERFALL COUNTERTOPS in the kitchen and HERRINGBONE ITALIAN TILE for a touch of luxury. The Lower floor has the capacity to entertain large groups in the 600-SF ENTERTAINMENT AREA with a beautiful black quartz WETBAR, and designer carpeting. A DETACHED storage utility, TWO MORTGAGE HELPERS and spacious yard make this the perfect upgrade into Fernridge.
Pièces
- TypeNiveauDimensionsPlancher
- Salle de lavageAu-dessus7' 3" x 12' 8"Autre
- Chambre à coucher principaleAu-dessus17' 8" x 19'Autre
- Penderie (Walk-in)Au-dessus6' 3.9" x 10'Autre
- Penderie (Walk-in)Au-dessus6' x 7' 3.9"Autre
- Chambre à coucherAu-dessus10' 2" x 14' 11"Autre
- Chambre à coucherAu-dessus12' x 13' 6"Autre
- Chambre à coucherAu-dessus1' x 12' 3"Autre
- Salle de loisirsSous-sol23' 5" x 28' 5"Autre
- Salle polyvalenteSous-sol6' 6" x 11' 3.9"Autre
- FoyerPrincipal7' x 11'Autre
- SalonSous-sol10' x 12'Autre
- CuisineSous-sol6' x 10'Autre
- Chambre à coucherSous-sol6' 5" x 10'Autre
- Chambre à coucherSous-sol11' x 10'Autre
- SalonSous-sol10' x 16' 8"Autre
- Chambre à coucherSous-sol11' x 11'Autre
- CuisineSous-sol10' x 10'Autre
- SalonPrincipal12' 2" x 17' 5"Autre
- Salle à mangerPrincipal9' 8" x 12' 2"Autre
- Salle familialePrincipal12' x 17'Autre
- CuisinePrincipal17' x 18' 6"Autre
- Cuisine wokPrincipal9' 2" x 9' 2"Autre
- Bureau à domicilePrincipal9' x 9' 3.9"Autre
- Chambre à coucherPrincipal12' 3.9" x 14' 3.9"Autre
Agents de cette inscription
Demandez plus d’infos
Demandez plus d’infos
Emplacement
20259 27 Avenue, Langley, British Columbia, V4P 1R6 Canada
Autour de cette propriété
En savoir plus au sujet du quartier et des commodités autour de cette résidence.
Demander de l’information sur le quartier
En savoir plus au sujet du quartier et des commodités autour de cette résidence
Demander maintenantCalculatrice de versements hypothécaires
- $
- %$
- %
- Capital et intérêts 0
- Impôt foncier 0
- Frais de copropriété 0

