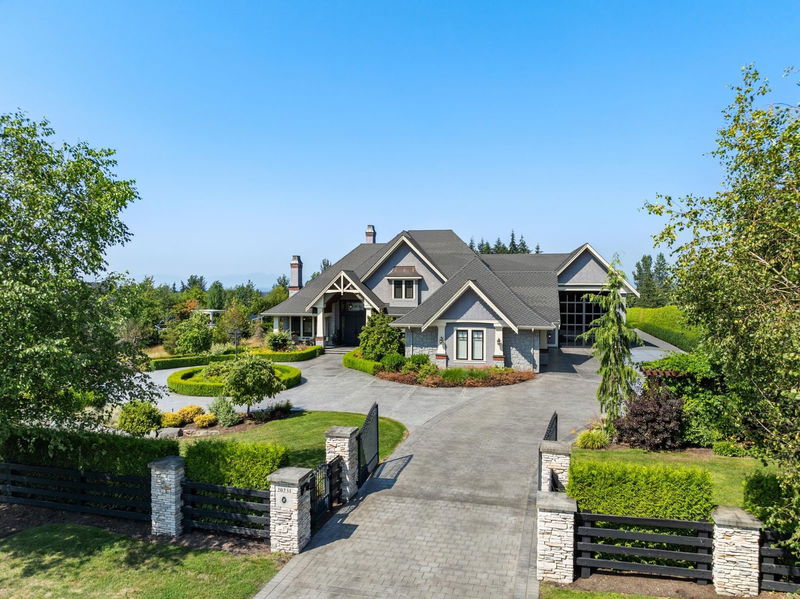Caractéristiques principales
- MLS® #: R2921914
- ID de propriété: SIRC2069593
- Type de propriété: Résidentiel, Maison unifamiliale détachée
- Aire habitable: 8 431 pi.ca.
- Grandeur du terrain: 1,02 ac
- Construit en: 2011
- Chambre(s) à coucher: 4
- Salle(s) de bain: 3+2
- Stationnement(s): 20
- Inscrit par:
- Momentum Realty Inc.
Description de la propriété
~ Welcome to Luxurious Highpoint ~ 8,431 sqft of high quality living on 1.02 acres within Langley's finest community. This gorgeous 2 storey w/ basement estate is offered for sale for the first time. Enter through the front gate and emerse yourself in mature landscaping, stamped concrete drive, triple garage & a one of a kind RV garage. The grand front entry opens into your 2 storey foyer, bright & welcoming. The main floor has that open concept feel, while still providing rooms for living, dining & cooking. Large master suite on the main floor complete with a 6 pce. ensuite & access to the expansive rear patio. 2 bdrms, games room, storage & sitting room complete the top floor. The bsmt includes a gym, bdrm, full bthrm w/ steam shower, wine cellar & media room! Call for all the details!
Pièces
- TypeNiveauDimensionsPlancher
- Chambre à coucherAu-dessus11' 11" x 12' 9.9"Autre
- Chambre à coucherAu-dessus14' 6" x 12' 11"Autre
- Salle de jeuxAu-dessus24' 6" x 23' 3.9"Autre
- Salle de loisirsAu-dessus27' 6.9" x 17' 3.9"Autre
- Chambre à coucherEn dessous17' 8" x 12' 11"Autre
- Salle familialeEn dessous18' 9.9" x 17' 3"Autre
- Salle de loisirsEn dessous13' 9" x 17' 6.9"Autre
- Cave à vinEn dessous6' 11" x 11' 2"Autre
- Média / DivertissementEn dessous16' 9.9" x 27' 3.9"Autre
- Salle de sportEn dessous15' 6" x 23'Autre
- CuisinePrincipal16' 6" x 17' 9.6"Autre
- Salle polyvalenteEn dessous11' 6" x 15' 9.9"Autre
- ServiceEn dessous9' 5" x 13' 8"Autre
- Garde-mangerPrincipal5' 3.9" x 4' 8"Autre
- Cuisine wokPrincipal55' 2" x 19' 11"Autre
- Salle à mangerPrincipal12' 9" x 11' 11"Autre
- Salle à mangerPrincipal11' 11" x 17' 9.6"Autre
- SalonPrincipal18' 9.9" x 17' 9.9"Autre
- Bureau à domicilePrincipal17' 11" x 14' 9.9"Autre
- Chambre à coucher principalePrincipal19' 3" x 15' 8"Autre
- Penderie (Walk-in)Principal8' 3" x 13' 9"Autre
- Salle de lavagePrincipal9' x 15' 3.9"Autre
- VestibulePrincipal11' 3" x 8' 3"Autre
Agents de cette inscription
Demandez plus d’infos
Demandez plus d’infos
Emplacement
20231 2 Avenue, Langley, British Columbia, V2Z 0A3 Canada
Autour de cette propriété
En savoir plus au sujet du quartier et des commodités autour de cette résidence.
Demander de l’information sur le quartier
En savoir plus au sujet du quartier et des commodités autour de cette résidence
Demander maintenantCalculatrice de versements hypothécaires
- $
- %$
- %
- Capital et intérêts 0
- Impôt foncier 0
- Frais de copropriété 0

