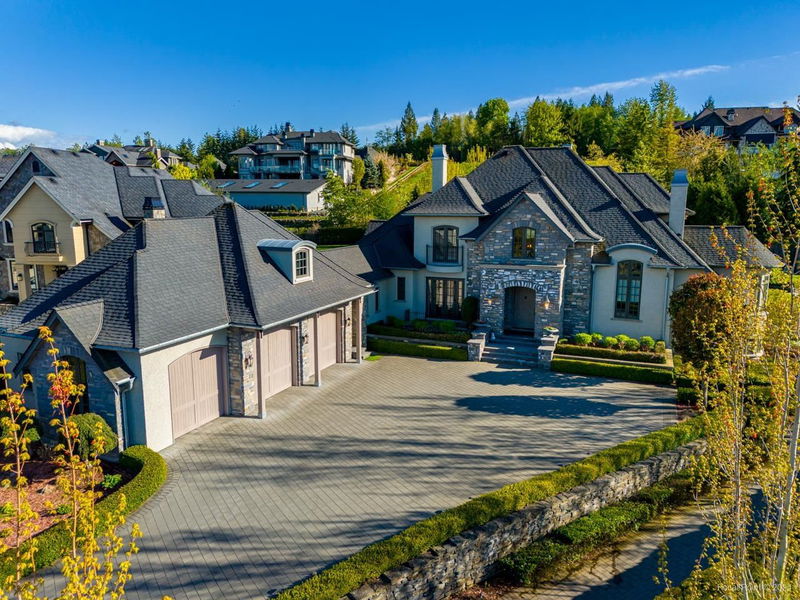Caractéristiques principales
- MLS® #: R2920904
- ID de propriété: SIRC2068006
- Type de propriété: Résidentiel, Maison unifamiliale détachée
- Aire habitable: 8 988 pi.ca.
- Grandeur du terrain: 0,85 ac
- Construit en: 2014
- Chambre(s) à coucher: 6
- Salle(s) de bain: 5+3
- Stationnement(s): 17
- Inscrit par:
- RE/MAX All Points Realty
Description de la propriété
This meticulously maintained home is located on a quiet cul-de-sac in prestigious High Point Equestrian Estates. Built to the highest quality by Rodell Homes with outstanding attention to detail in every inch of this gated property, it features a south-facing backyard with access to sides and backs trails leading to the equestrian centre. There's an attached triple garage plus a rare detached garage/shop with a 14’ door that will fit virtually any RV or four-plus cars. The primary bedroom is on the main floor with three additional bedrooms upstairs. The home is roughed-in for an elevator. All the luxuries you would expect are included, such as a bar, media room, gym, and one of the nicest wine cellars you will see. High-end kitchen appliances and a rooftop putting green add to the appeal.
Pièces
- TypeNiveauDimensionsPlancher
- Penderie (Walk-in)Principal10' 9" x 12' 3.9"Autre
- Penderie (Walk-in)Principal8' 2" x 9' 3"Autre
- Chambre à coucherAu-dessus11' 6" x 15' 3"Autre
- Penderie (Walk-in)Au-dessus4' 8" x 12' 9.9"Autre
- Chambre à coucherAu-dessus11' 11" x 14' 9.9"Autre
- Chambre à coucherAu-dessus11' 11" x 13' 11"Autre
- PatioAu-dessus7' 5" x 10' 11"Autre
- ServiceEn dessous8' 3" x 11' 6.9"Autre
- Média / DivertissementEn dessous12' 9.6" x 20' 9.6"Autre
- FoyerPrincipal8' 11" x 18' 3.9"Autre
- RangementEn dessous3' 9" x 13' 8"Autre
- Salle de loisirsEn dessous24' 9.9" x 29' 8"Autre
- Cave à vinEn dessous5' 6" x 14' 6"Autre
- BarEn dessous13' 9.9" x 17' 3.9"Autre
- AtelierEn dessous20' 3" x 29' 9"Autre
- Chambre à coucherEn dessous15' 5" x 20' 6.9"Autre
- NidEn dessous7' 9" x 9' 9.9"Autre
- Chambre à coucherEn dessous14' 3.9" x 20' 3"Autre
- Penderie (Walk-in)En dessous5' 3" x 8' 9.9"Autre
- Bureau à domicilePrincipal11' 5" x 12' 11"Autre
- VestibulePrincipal5' 3.9" x 11' 6.9"Autre
- Salle de lavagePrincipal8' 5" x 10' 3"Autre
- CuisinePrincipal12' 9" x 23' 11"Autre
- Salle à mangerPrincipal11' 3.9" x 16' 11"Autre
- Garde-mangerPrincipal5' 6" x 10' 11"Autre
- SalonPrincipal19' 6.9" x 24' 3.9"Autre
- Chambre à coucher principalePrincipal15' 6.9" x 21' 3"Autre
Agents de cette inscription
Demandez plus d’infos
Demandez plus d’infos
Emplacement
391 198 Street, Langley, British Columbia, V2Z 0A6 Canada
Autour de cette propriété
En savoir plus au sujet du quartier et des commodités autour de cette résidence.
Demander de l’information sur le quartier
En savoir plus au sujet du quartier et des commodités autour de cette résidence
Demander maintenantCalculatrice de versements hypothécaires
- $
- %$
- %
- Capital et intérêts 0
- Impôt foncier 0
- Frais de copropriété 0

