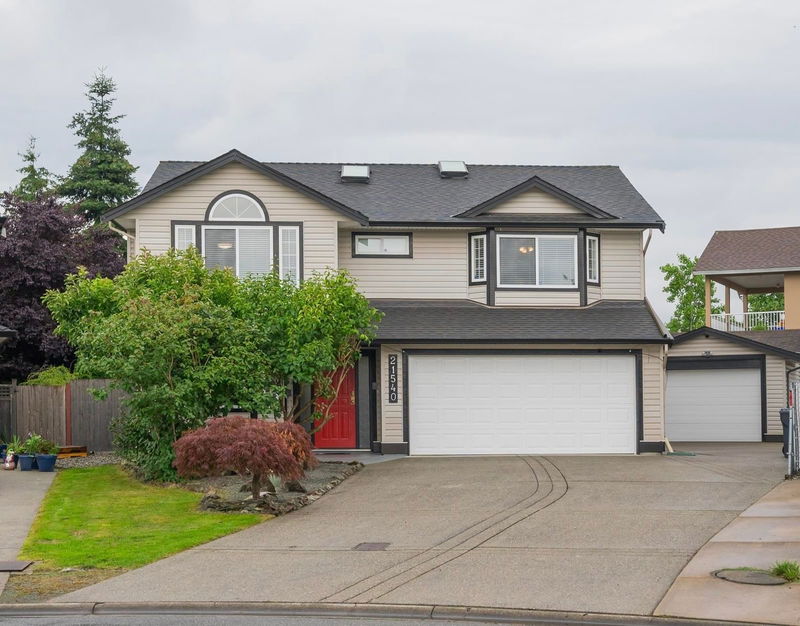Caractéristiques principales
- MLS® #: R2919714
- ID de propriété: SIRC2068001
- Type de propriété: Résidentiel, Maison unifamiliale détachée
- Aire habitable: 2 458 pi.ca.
- Grandeur du terrain: 0,17 ac
- Construit en: 1997
- Chambre(s) à coucher: 3+3
- Salle(s) de bain: 3
- Stationnement(s): 12
- Inscrit par:
- Royal LePage - Wolstencroft
Description de la propriété
Wonderful spacious family home with income generating BASEMENT SUITE, located in desirable Murrayville. Quiet family friendly culdesac near schools and parks; transit within a block & historic 5 corners w/coffee shops only 3 minute walk. 3 large bright bdrms up, 2 full bthms inc ensuite for primary. Huge open living room with fireplace for family gatherings that leads into the lovely kitchen & dining rm. Walk out onto your entertainers dream deck that overlooks large private backyard & your FULLY WIRED DETACHED SHOP. Downstairs is the huge 2 bdrm (can be 3 bdrm easily) unauthorized suite, with separate entrance. Tons of parking for 2 families and DEDICATED RV PARKING PAD Shopping & amenities nearby without sacrificing your peace and quiet. OPEN HOUSE SAT OCT 12TH 1 - 4PM SEND YOUR CLIENTS
Pièces
- TypeNiveauDimensionsPlancher
- FoyerSous-sol5' 3.9" x 6' 8"Autre
- Salle de lavageSous-sol5' 3.9" x 9' 3.9"Autre
- CuisineSous-sol13' 6.9" x 12' 9.9"Autre
- Salle familialeSous-sol11' 3.9" x 12' 9.9"Autre
- Chambre à coucherSous-sol12' x 9' 3.9"Autre
- Chambre à coucherSous-sol11' 5" x 9' 3.9"Autre
- Chambre à coucherSous-sol11' 5" x 10' 9"Autre
- SalonPrincipal22' 6.9" x 13'Autre
- ServiceSous-sol3' x 7'Autre
- RangementSous-sol10' x 3'Autre
- PatioSous-sol9' 9" x 10' 5"Autre
- CuisinePrincipal10' 6" x 13'Autre
- Salle à mangerPrincipal10' 9.6" x 13'Autre
- Chambre à coucher principalePrincipal13' 6" x 15' 3.9"Autre
- Penderie (Walk-in)Principal6' 6" x 6' 6"Autre
- Chambre à coucherPrincipal10' 3" x 10' 11"Autre
- Chambre à coucherPrincipal10' 3" x 10' 11"Autre
- AutrePrincipal9' 9" x 10' 2"Autre
Agents de cette inscription
Demandez plus d’infos
Demandez plus d’infos
Emplacement
21540 50a Avenue, Langley, British Columbia, V3A 8W4 Canada
Autour de cette propriété
En savoir plus au sujet du quartier et des commodités autour de cette résidence.
Demander de l’information sur le quartier
En savoir plus au sujet du quartier et des commodités autour de cette résidence
Demander maintenantCalculatrice de versements hypothécaires
- $
- %$
- %
- Capital et intérêts 0
- Impôt foncier 0
- Frais de copropriété 0

