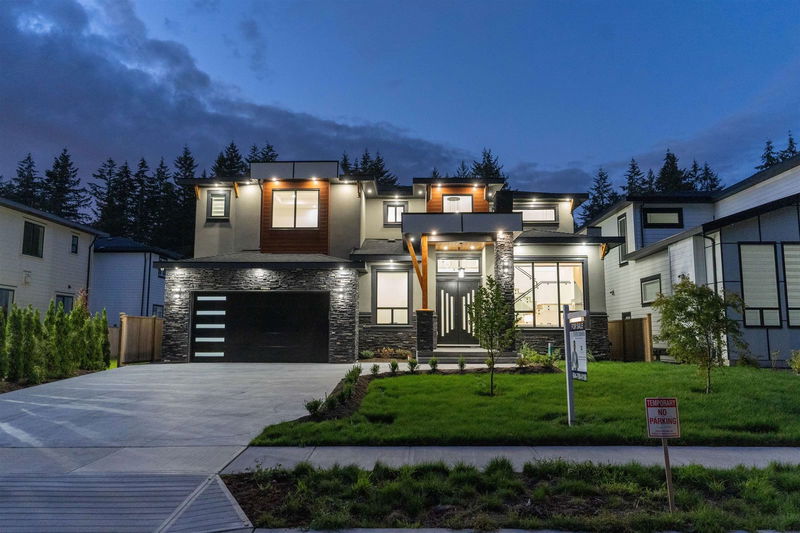Caractéristiques principales
- MLS® #: R2918974
- ID de propriété: SIRC2046602
- Type de propriété: Résidentiel, Maison unifamiliale détachée
- Aire habitable: 6 200 pi.ca.
- Grandeur du terrain: 0,17 ac
- Construit en: 2024
- Chambre(s) à coucher: 5+4
- Salle(s) de bain: 7+2
- Stationnement(s): 6
- Inscrit par:
- eXp Realty of Canada, Inc.
Description de la propriété
Discover unparalleled luxury in this stunning, brand-new 9-bedroom, 9-bathroom residence located in the prestigious Brookswood area of Langley. Spanning 6,200 sqft on a 7,260 sqft lot, this exquisite home is designed for grand living and entertaining. The open-concept layout features a gourmet kitchen with top-of-the-line Bosch appliances, Spice/Wok Kitchen, a spacious living area, and expansive windows that flood the home with natural light. Perfect for hosting, the home includes a rec room/theatre with a bar room, ideal for movie nights and gatherings. Experience the epitome of sophistication and comfort in this exceptional property. Don't miss this rare opportunity to own a piece of luxury! Open House Saturday & Sunday 2 - 4pm.
Pièces
- TypeNiveauDimensionsPlancher
- Chambre à coucher principaleAu-dessus15' 6" x 18'Autre
- Penderie (Walk-in)Au-dessus14' 9.9" x 8' 3.9"Autre
- Chambre à coucherAu-dessus16' 6" x 12'Autre
- Penderie (Walk-in)Au-dessus5' 6" x 5'Autre
- Chambre à coucherAu-dessus13' 8" x 12' 3.9"Autre
- Penderie (Walk-in)Au-dessus5' x 5'Autre
- Chambre à coucher principaleAu-dessus14' 6" x 14' 8"Autre
- Penderie (Walk-in)Au-dessus7' x 5'Autre
- Salle de lavageAu-dessus8' 3.9" x 8' 3.9"Autre
- Salle de loisirsSous-sol20' x 27' 6"Autre
- FoyerPrincipal6' 8" x 7' 2"Autre
- Chambre à coucherSous-sol10' 2" x 12' 6"Autre
- Chambre à coucherSous-sol9' 3.9" x 11' 6"Autre
- CuisineSous-sol13' 3.9" x 10' 3"Autre
- SalonSous-sol13' 3.9" x 10' 3"Autre
- Chambre à coucherSous-sol11' 11" x 10'Autre
- Chambre à coucherSous-sol11' 3" x 10'Autre
- CuisineSous-sol12' 6" x 10' 5"Autre
- SalonSous-sol12' 6" x 10' 5"Autre
- Bureau à domicilePrincipal11' 2" x 8' 6"Autre
- SalonPrincipal12' 6" x 12' 6"Autre
- Salle à mangerPrincipal10' 8" x 11' 6"Autre
- Pièce principalePrincipal16' x 17'Autre
- CuisinePrincipal17' x 14'Autre
- Cuisine wokPrincipal14' 8" x 8'Autre
- VestibulePrincipal7' 3.9" x 10' 3.9"Autre
- Chambre à coucherPrincipal12' 9.9" x 10' 8"Autre
Agents de cette inscription
Demandez plus d’infos
Demandez plus d’infos
Emplacement
20117 27 Avenue, Langley, British Columbia, V2Z 0B6 Canada
Autour de cette propriété
En savoir plus au sujet du quartier et des commodités autour de cette résidence.
Demander de l’information sur le quartier
En savoir plus au sujet du quartier et des commodités autour de cette résidence
Demander maintenantCalculatrice de versements hypothécaires
- $
- %$
- %
- Capital et intérêts 0
- Impôt foncier 0
- Frais de copropriété 0

