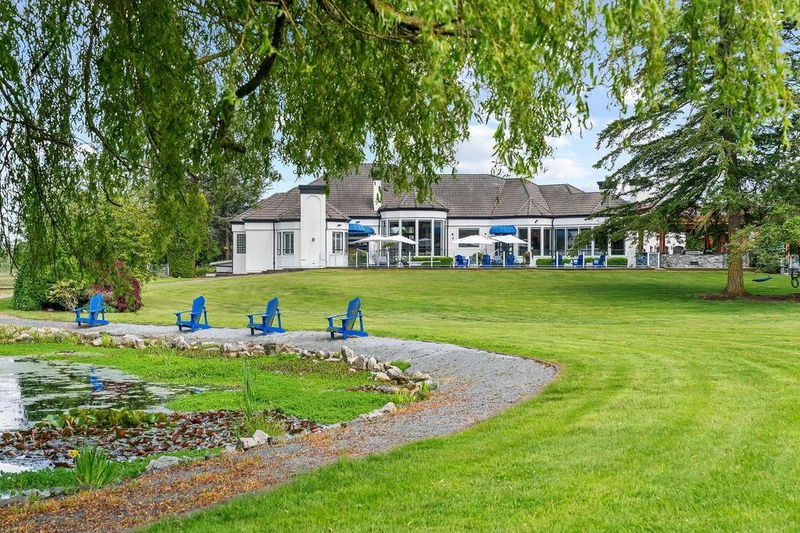Caractéristiques principales
- MLS® #: R2913736
- ID de propriété: SIRC2018356
- Type de propriété: Résidentiel, Maison unifamiliale détachée
- Aire habitable: 9 209 pi.ca.
- Grandeur du terrain: 35,11 ac
- Construit en: 1992
- Chambre(s) à coucher: 6
- Salle(s) de bain: 6+1
- Stationnement(s): 20
- Inscrit par:
- Macdonald Realty
Description de la propriété
Exceptional newly renovated Country Estate on 35 acres, featuring a full equestrian complex with paddocks, indoor and outdoor arenas. Enter through secure gates to find a 4-bedroom secondary home and a stunning 9,209 sqft private residence. The dramatic entry leads to an oversized dining room and luxurious formal areas. The main level includes four bedrooms with en-suites, including a 1,200 sqft primary suite. The custom kitchen with marble countertops overlooks the pavilion, pool, sauna, tennis court, and private pond. The lower level has its own entrance, with two bedrooms, a large recreation room, and wine cellar. Additional amenities include a 4-car garage with a 1-bedroom suite above. This estate blends luxury and equestrian facilities for a unique retreat.
Pièces
- TypeNiveauDimensionsPlancher
- SalonPrincipal18' 9.9" x 27' 8"Autre
- Salle à mangerPrincipal18' 9.9" x 14' 3.9"Autre
- Salle de lavagePrincipal8' 5" x 11' 3"Autre
- VestibulePrincipal11' 11" x 7' 5"Autre
- CuisinePrincipal13' 3.9" x 19' 11"Autre
- Salle de sportPrincipal14' 5" x 21' 6"Autre
- Garde-mangerPrincipal6' 9" x 6' 6"Autre
- SalonPrincipal27' 2" x 29' 8"Autre
- Salle à mangerPrincipal23' 9.9" x 14' 3.9"Autre
- Salle polyvalentePrincipal12' 6.9" x 13' 3.9"Autre
- Chambre à coucherEn dessous16' 3.9" x 17'Autre
- SalonPrincipal27' 2" x 29' 8"Autre
- Bureau à domicilePrincipal13' x 15' 3.9"Autre
- Chambre à coucher principalePrincipal16' 11" x 25'Autre
- Penderie (Walk-in)Principal7' 5" x 15' 6"Autre
- Penderie (Walk-in)Principal6' 6" x 10' 8"Autre
- Chambre à coucherPrincipal17' 9.6" x 18' 11"Autre
- Chambre à coucherPrincipal13' 3" x 17' 3.9"Autre
- Penderie (Walk-in)Principal5' 6.9" x 8'Autre
- Cave à vinEn dessous7' 9.6" x 8' 9"Autre
- Chambre à coucherEn dessous10' 3" x 15' 6"Autre
- Chambre à coucherEn dessous15' 3.9" x 13' 3"Autre
- Salle familialeEn dessous13' 9" x 16' 5"Autre
- Salle de loisirsEn dessous22' 9.9" x 29' 2"Autre
- Bureau à domicileAu-dessus15' 8" x 23' 9.9"Autre
- BoudoirAu-dessus9' x 9' 9.9"Autre
- ServiceAu-dessus9' x 16' 2"Autre
Agents de cette inscription
Demandez plus d’infos
Demandez plus d’infos
Emplacement
213 240 Street, Langley, British Columbia, V2Z 2X5 Canada
Autour de cette propriété
En savoir plus au sujet du quartier et des commodités autour de cette résidence.
Demander de l’information sur le quartier
En savoir plus au sujet du quartier et des commodités autour de cette résidence
Demander maintenantCalculatrice de versements hypothécaires
- $
- %$
- %
- Capital et intérêts 0
- Impôt foncier 0
- Frais de copropriété 0

