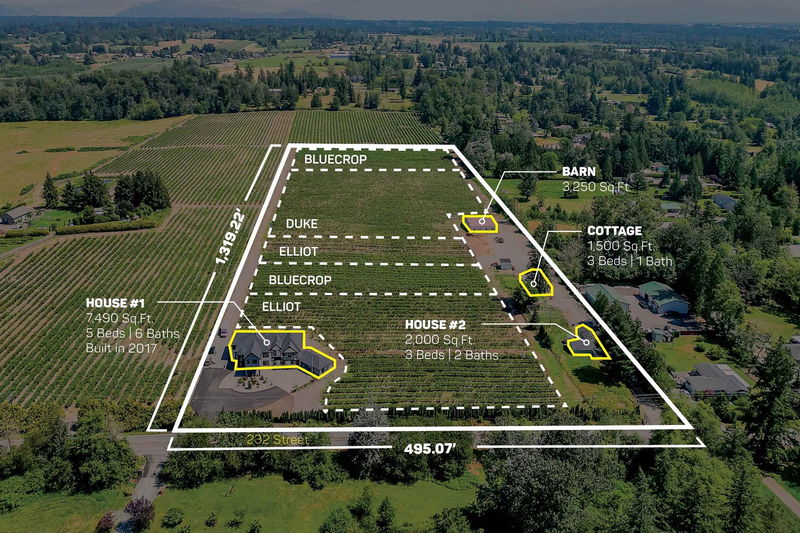Caractéristiques principales
- MLS® #: R2844500
- ID de propriété: SIRC1996041
- Type de propriété: Résidentiel, Maison unifamiliale détachée
- Aire habitable: 7 490 pi.ca.
- Grandeur du terrain: 14,98 ac
- Construit en: 2017
- Chambre(s) à coucher: 5
- Salle(s) de bain: 5+1
- Inscrit par:
- eXp Realty of Canada, Inc.
Description de la propriété
14.98 ACRES 2 HOUSES AND BLUEBERRY FARM. The 7,490 SQ/FT Estate Home was built in 2017 and includes 5 spacious bedrooms each with its own walk-in closet & ensuite bathrooms (6 Bathrooms in total) a Game Room, Theater Room and Bar Room. The fully renovated second house is 2,000 SQ/FT with 3 bedrooms and 2 bathrooms. Fully renovated 1,500 SQ/FT Cottage/ Workshop with 2 bedrooms and 1 bathroom. This property also includes is a 3,250 SQ/FT Workshop/ Barn. In 2006 approximately 12 Acres were planted in 3 varieties of blueberries, Duke, Bluecrop and Elliot producing approx. 110,0000 - 120,000 LBS annually. Close to all amenities with easy access to Fraser Highway, Highway #10, Highway #1, and the USA border.
Pièces
- TypeNiveauDimensionsPlancher
- Garde-mangerPrincipal4' 6" x 9'Autre
- Chambre à coucher principalePrincipal14' x 14' 2"Autre
- Penderie (Walk-in)Principal5' 8" x 6'Autre
- VestibulePrincipal19' 3.9" x 13' 2"Autre
- Bureau à domicilePrincipal14' 9.6" x 11'Autre
- BoudoirPrincipal14' x 10'Autre
- Chambre à coucher principaleAu-dessus16' 5" x 16' 2"Autre
- Penderie (Walk-in)Au-dessus8' x 6'Autre
- Chambre à coucher principaleAu-dessus11' 6.9" x 17' 3.9"Autre
- Penderie (Walk-in)Au-dessus6' 2" x 8'Autre
- Salle familialePrincipal18' 6.9" x 15' 9.6"Autre
- Salle de lavageAu-dessus11' 6.9" x 14' 3.9"Autre
- Chambre à coucher principaleAu-dessus17' x 15' 8"Autre
- Penderie (Walk-in)Au-dessus10' 3.9" x 9'Autre
- Salle de jeuxAu-dessus16' 3.9" x 12'Autre
- Chambre à coucher principaleAu-dessus17' 9.6" x 23' 8"Autre
- Penderie (Walk-in)Au-dessus10' 6.9" x 10'Autre
- Penderie (Walk-in)Au-dessus9' 9" x 10'Autre
- FoyerPrincipal19' 3.9" x 12' 9"Autre
- Salle à mangerPrincipal14' 2" x 11' 6"Autre
- Média / DivertissementPrincipal17' x 15' 6"Autre
- SalonPrincipal16' x 20'Autre
- BarPrincipal6' 6" x 13'Autre
- NidPrincipal16' x 10'Autre
- CuisinePrincipal16' x 16'Autre
- CuisinePrincipal11' x 9'Autre
Agents de cette inscription
Demandez plus d’infos
Demandez plus d’infos
Emplacement
2508 232 Street, Langley, British Columbia, V2Z 3B5 Canada
Autour de cette propriété
En savoir plus au sujet du quartier et des commodités autour de cette résidence.
Demander de l’information sur le quartier
En savoir plus au sujet du quartier et des commodités autour de cette résidence
Demander maintenantCalculatrice de versements hypothécaires
- $
- %$
- %
- Capital et intérêts 0
- Impôt foncier 0
- Frais de copropriété 0

