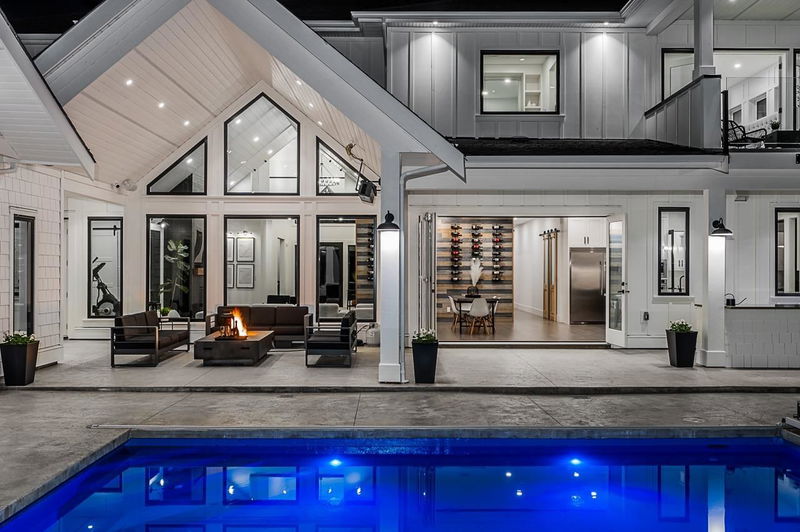Caractéristiques principales
- MLS® #: R2906723
- ID de propriété: SIRC1987792
- Type de propriété: Résidentiel, Maison unifamiliale détachée
- Aire habitable: 5 616 pi.ca.
- Grandeur du terrain: 0,44 ac
- Construit en: 2022
- Chambre(s) à coucher: 6
- Salle(s) de bain: 7+1
- Stationnement(s): 15
- Inscrit par:
- Angell, Hasman & Associates Realty Ltd.
Description de la propriété
Welcome to your new home where every day is a vacation. It offers an abundance of natural light & heated pool for year-round enjoyment. This home boasts 6 beds and 8 baths including two opulent primary bedrooms with spa-like ensuites. The chef's dream kitchen features high-end appliances including a 48" cooktop & sprawling island. The living room invites cozy gatherings with its oversized gas fireplace & vaulted ceiling, while the dining area is adorned with a sophisticated wine wall. Enjoy modern comforts with smart home automation in the entire home. Step outside to the stamped concrete patio with a built-in BBQ kitchen & gas fire pit perfect for outdoor entertaining. Short stroll to wineries, & dining options. Centrally located, this home offers the perfect blend of luxury & relaxation.
Pièces
- TypeNiveauDimensionsPlancher
- Chambre à coucher principalePrincipal14' 11" x 16' 3.9"Autre
- Penderie (Walk-in)Principal9' 8" x 8' 9.9"Autre
- Salle de loisirsPrincipal28' x 15' 9"Autre
- VestibulePrincipal8' x 13' 5"Autre
- Chambre à coucher principaleAu-dessus18' 3.9" x 17' 2"Autre
- Penderie (Walk-in)Au-dessus8' x 10' 11"Autre
- Chambre à coucherAu-dessus13' 3.9" x 14'Autre
- Penderie (Walk-in)Au-dessus4' 6" x 4' 11"Autre
- Chambre à coucherAu-dessus13' x 16' 3.9"Autre
- Penderie (Walk-in)Au-dessus5' 9.9" x 7' 2"Autre
- FoyerPrincipal10' x 9' 9.9"Autre
- Chambre à coucherAu-dessus12' x 14' 8"Autre
- Penderie (Walk-in)Au-dessus5' 11" x 7' 2"Autre
- SalonAu-dessus11' 11" x 13' 9.6"Autre
- CuisineAu-dessus7' 11" x 13'Autre
- Chambre à coucherAu-dessus10' x 9' 6"Autre
- BarPrincipal4' 8" x 13'Autre
- Salle de jeuxPrincipal11' 9.9" x 13'Autre
- Bureau à domicilePrincipal11' 8" x 13' 8"Autre
- SalonPrincipal16' 3" x 17' 9.6"Autre
- Salle à mangerPrincipal18' 3" x 13' 9.9"Autre
- CuisinePrincipal18' x 14' 9"Autre
- Cuisine wokPrincipal5' x 8' 6.9"Autre
- Garde-mangerPrincipal4' 6" x 7' 3"Autre
Agents de cette inscription
Demandez plus d’infos
Demandez plus d’infos
Emplacement
5659 248 Street, Langley, British Columbia, V4W 1C4 Canada
Autour de cette propriété
En savoir plus au sujet du quartier et des commodités autour de cette résidence.
Demander de l’information sur le quartier
En savoir plus au sujet du quartier et des commodités autour de cette résidence
Demander maintenantCalculatrice de versements hypothécaires
- $
- %$
- %
- Capital et intérêts 0
- Impôt foncier 0
- Frais de copropriété 0

