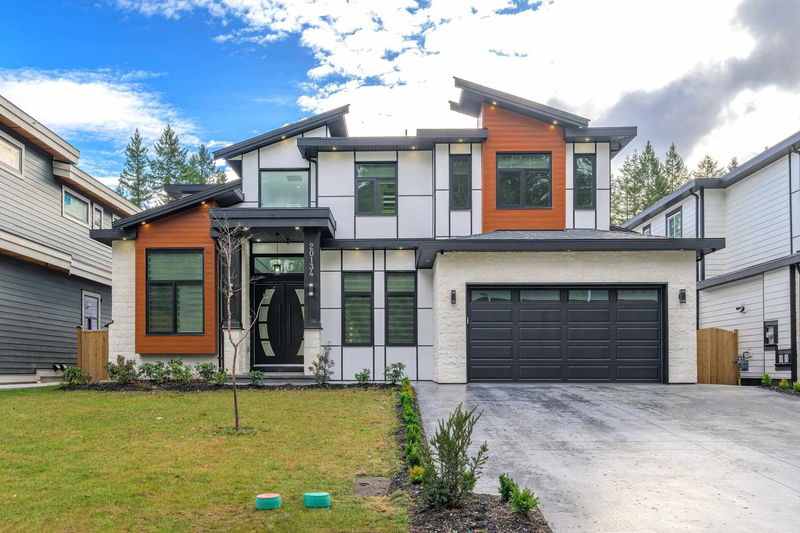Caractéristiques principales
- MLS® #: R2900393
- ID de propriété: SIRC1975365
- Type de propriété: Résidentiel, Maison unifamiliale détachée
- Aire habitable: 5 946 pi.ca.
- Grandeur du terrain: 0,17 ac
- Construit en: 2023
- Chambre(s) à coucher: 5+4
- Salle(s) de bain: 7+2
- Stationnement(s): 6
- Inscrit par:
- Sutton Group-Alliance R.E.S.
Description de la propriété
Brand new 3-level home in BROOKSWOOD with features found in much expensive homes: radiant hot water heat all 3 floors, high ceiling on Main & top floor. Main floor features bright and open foyer, living/dining rooms, designer kitchen, spice kitchen with top class appliances, family room, 2-pc bathroom. Master bedroom on main floor with full bathroom & separate office. Top floor has a huge master bedroom with 5-pc en-suite plus 3 other large size master bedrooms and 3, 4-pc bathrooms. Basement has 2-bedroom legal suite along with two bedroom unauthorized suite. Full size media room for entertainment with 2-Pc washroom in the basement also. 2-5-10 new home warranty.
Pièces
- TypeNiveauDimensionsPlancher
- Chambre à coucher principaleAu-dessus14' 6" x 19' 6"Autre
- Chambre à coucher principaleAu-dessus18' 2" x 14' 2"Autre
- Chambre à coucher principaleAu-dessus13' 6" x 14' 6"Autre
- Chambre à coucher principaleAu-dessus14' x 14' 6"Autre
- LoftAu-dessus15' x 8' 3.9"Autre
- Penderie (Walk-in)Au-dessus10' x 7' 2"Autre
- SalonSous-sol20' 6" x 14'Autre
- SalonPrincipal15' x 11' 6"Autre
- Chambre à coucherSous-sol12' 3.9" x 10' 9.9"Autre
- Chambre à coucherSous-sol10' 8" x 10'Autre
- SalonSous-sol23' 6" x 12' 9.9"Autre
- Chambre à coucherSous-sol10' 2" x 10'Autre
- Chambre à coucherSous-sol10' 2" x 10'Autre
- Média / DivertissementSous-sol28' 6" x 14' 6"Autre
- CuisinePrincipal16' x 14'Autre
- Cuisine wokPrincipal13' 8" x 7' 2"Autre
- Salle à mangerPrincipal13' 6" x 10' 3.9"Autre
- Salle familialePrincipal17' 6" x 22' 6"Autre
- Chambre à coucher principalePrincipal15' 8" x 12'Autre
- Bureau à domicilePrincipal10' x 9' 9.9"Autre
- VestibulePrincipal11' 9.9" x 8' 6"Autre
- FoyerPrincipal12' 6" x 7' 8"Autre
Agents de cette inscription
Demandez plus d’infos
Demandez plus d’infos
Emplacement
20134 27a Avenue, Langley, British Columbia, V2Z 2B9 Canada
Autour de cette propriété
En savoir plus au sujet du quartier et des commodités autour de cette résidence.
Demander de l’information sur le quartier
En savoir plus au sujet du quartier et des commodités autour de cette résidence
Demander maintenantCalculatrice de versements hypothécaires
- $
- %$
- %
- Capital et intérêts 0
- Impôt foncier 0
- Frais de copropriété 0

