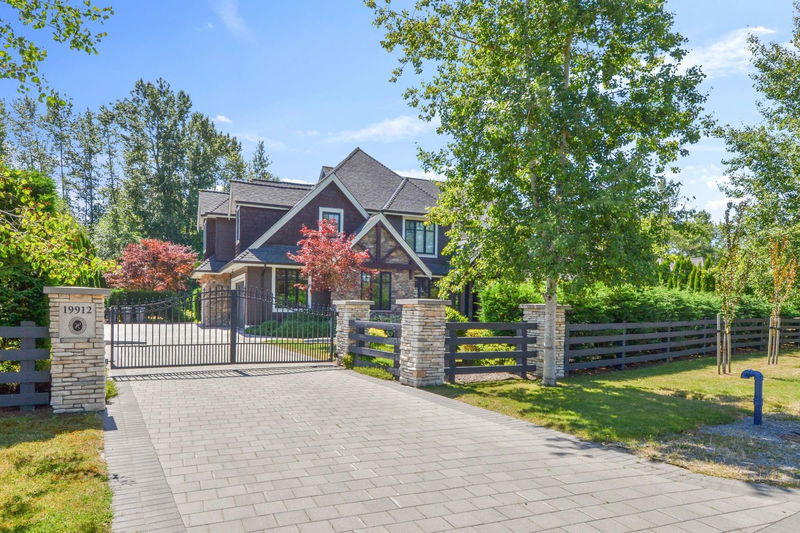Caractéristiques principales
- MLS® #: R2901914
- ID de propriété: SIRC1963433
- Type de propriété: Résidentiel, Maison unifamiliale détachée
- Aire habitable: 6 080 pi.ca.
- Grandeur du terrain: 0,50 ac
- Construit en: 2013
- Chambre(s) à coucher: 4+1
- Salle(s) de bain: 5+1
- Stationnement(s): 10
- Inscrit par:
- Team 3000 Realty Ltd.
Description de la propriété
Welcome to the HIGH POINT Equestrian Estates. The primary bedroom has a huge SPA-like bath & private BALCONY off the master. All bedrooms have WALK-IN closets and are ensuited. BILLARDS room off the Vaulted entry, large CHEF kitchen with 6 burner WOLFE stove, WOLFE double wall ovens, SUB-ZERO fridge and an oversized ISLAND. The great room has over 20+ ft ceiling & gas fireplace. Basement has a MEDIA room, SAUNA, WINE cellar and a workout room, formerly HOCKEY room w/synthetic ice. Off the Great room is a covered patio w/fire table in a SOUTH facing backyard. FEATURES: HEAT pump, A/C, HEPA air-filtration system, BACKUP generator, Smart home system, Sprinkler system and a LARGE driveway w/ELECTRONIC gate. GREENBELT and trail behind the home. Please call your realtor for a private showing.
Pièces
- TypeNiveauDimensionsPlancher
- VestibulePrincipal4' x 7' 5"Autre
- Salle polyvalenteAu-dessus12' 3" x 21' 5"Autre
- Chambre à coucher principaleAu-dessus16' 5" x 17'Autre
- Penderie (Walk-in)Au-dessus8' 9" x 23' 9.6"Autre
- Chambre à coucherAu-dessus10' x 11' 11"Autre
- Penderie (Walk-in)Au-dessus5' x 5' 3.9"Autre
- Salle de lavageAu-dessus6' 3.9" x 7' 5"Autre
- Chambre à coucherAu-dessus15' 3.9" x 18'Autre
- Penderie (Walk-in)Au-dessus4' 3" x 5' 9.9"Autre
- Chambre à coucherAu-dessus13' 5" x 14' 2"Autre
- FoyerPrincipal8' x 20'Autre
- Penderie (Walk-in)Au-dessus4' 3" x 5' 9.9"Autre
- Média / DivertissementSous-sol24' 5" x 19' 9.9"Autre
- Salle de sportSous-sol10' 9.9" x 11' 6"Autre
- Chambre à coucherSous-sol12' x 13' 3.9"Autre
- Penderie (Walk-in)Sous-sol4' 8" x 5'Autre
- Salle de lavageSous-sol7' 6.9" x 7' 11"Autre
- ServiceSous-sol6' 9.9" x 7' 11"Autre
- Salle de loisirsSous-sol10' 6.9" x 23' 6"Autre
- RangementSous-sol4' 6.9" x 5' 3.9"Autre
- Bureau à domicilePrincipal11' x 13' 11"Autre
- Cave à vinSous-sol4' 9.9" x 6' 3.9"Autre
- Salle à mangerPrincipal14' x 17' 11"Autre
- Salle à mangerPrincipal12' x 12' 6"Autre
- CuisinePrincipal11' 3.9" x 14' 8"Autre
- Pièce principalePrincipal17' x 17'Autre
- Salle à mangerPrincipal8' 9.6" x 15' 9.6"Autre
- NidPrincipal4' 5" x 5' 8"Autre
- Garde-mangerPrincipal4' 8" x 5' 8"Autre
Agents de cette inscription
Demandez plus d’infos
Demandez plus d’infos
Emplacement
19912 1 Avenue, Langley, British Columbia, V2Z 0A4 Canada
Autour de cette propriété
En savoir plus au sujet du quartier et des commodités autour de cette résidence.
Demander de l’information sur le quartier
En savoir plus au sujet du quartier et des commodités autour de cette résidence
Demander maintenantCalculatrice de versements hypothécaires
- $
- %$
- %
- Capital et intérêts 0
- Impôt foncier 0
- Frais de copropriété 0

