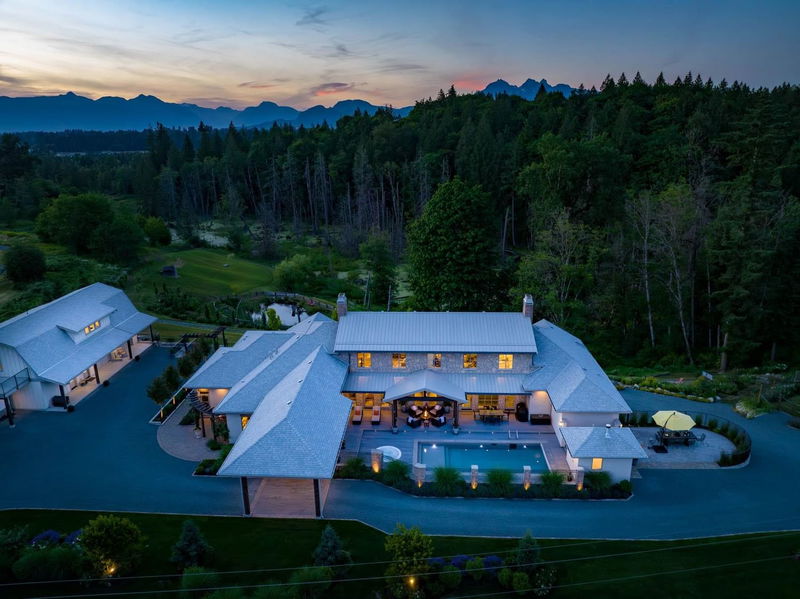Caractéristiques principales
- MLS® #: R2883522
- ID de propriété: SIRC1875874
- Type de propriété: Résidentiel, Maison unifamiliale détachée
- Aire habitable: 8 029 pi.ca.
- Grandeur du terrain: 4,98 ac
- Construit en: 2019
- Chambre(s) à coucher: 5
- Salle(s) de bain: 6+4
- Stationnement(s): 8
- Inscrit par:
- Engel & Volkers Vancouver (Branch)
Description de la propriété
Outside of Fort Langley is 4.98 acres situated in a beautifully landscaped setting. Measuring over 8,000 sq ft with 5 bedrooms and 8 bath. The main floor is comprised of an expansive kitchen, dining room, lvg room, two offices, and primary bedroom. The second floor is well-suited to children, with a lvg room, workspace, and 2 bedrooms. Manicured outdoor areas are easily accessible through French doors along the main floor that lead to a pool, hot tub, and gas fire pit. A 3-storey shop is a short walk from the main house. Along the property's border are a chicken coop, greenhouse and garden. Found near the end of a quiet, non-thru road, the property is close to Fort Langley's many amenities. The location also provides quick HWY 1 access and is just 45 minutes from Vancouver. Preview video!
Pièces
- TypeNiveauDimensionsPlancher
- Chambre à coucherPrincipal11' 8" x 13'Autre
- Salle de lavagePrincipal12' 3" x 15' 9.6"Autre
- VestibulePrincipal8' 11" x 15' 9.6"Autre
- Chambre à coucherAu-dessus12' 3.9" x 16' 9.9"Autre
- Penderie (Walk-in)Au-dessus4' 9.9" x 10' 6.9"Autre
- Chambre à coucherAu-dessus12' 3.9" x 18' 3"Autre
- Penderie (Walk-in)Au-dessus10' 8" x 4' 9"Autre
- Chambre à coucherAu-dessus10' 11" x 11'Autre
- Salle familialeAu-dessus13' 9.9" x 23' 9"Autre
- BoudoirAu-dessus11' 2" x 8' 6"Autre
- FoyerPrincipal15' 3.9" x 11' 9.9"Autre
- Salle polyvalenteAu-dessus15' 9" x 19' 3.9"Autre
- Salle polyvalenteAu-dessus10' 6" x 19' 6"Autre
- Salle familialeEn dessous12' 6" x 14' 2"Autre
- Salle de loisirsEn dessous24' 9.6" x 16' 8"Autre
- Salle de jeuxEn dessous12' 6" x 13' 2"Autre
- Salle de sportEn dessous15' 11" x 15' 6.9"Autre
- Salle polyvalenteEn dessous6' 9.9" x 9' 2"Autre
- VestibuleEn dessous11' 2" x 16' 9.9"Autre
- SalonPrincipal21' 3" x 14' 11"Autre
- Salle à mangerPrincipal17' 2" x 13' 9.6"Autre
- CuisinePrincipal25' 9.6" x 21' 11"Autre
- Garde-mangerPrincipal6' 3" x 14' 8"Autre
- Bureau à domicilePrincipal13' 6.9" x 14' 8"Autre
- Bureau à domicilePrincipal24' 9.6" x 13' 8"Autre
- Chambre à coucher principalePrincipal17' 6" x 17' 5"Autre
- Penderie (Walk-in)Principal14' 11" x 11' 6"Autre
Agents de cette inscription
Demandez plus d’infos
Demandez plus d’infos
Emplacement
10372 Mckinnon Crescent, Langley, British Columbia, V1M 3V2 Canada
Autour de cette propriété
En savoir plus au sujet du quartier et des commodités autour de cette résidence.
Demander de l’information sur le quartier
En savoir plus au sujet du quartier et des commodités autour de cette résidence
Demander maintenantCalculatrice de versements hypothécaires
- $
- %$
- %
- Capital et intérêts 0
- Impôt foncier 0
- Frais de copropriété 0

