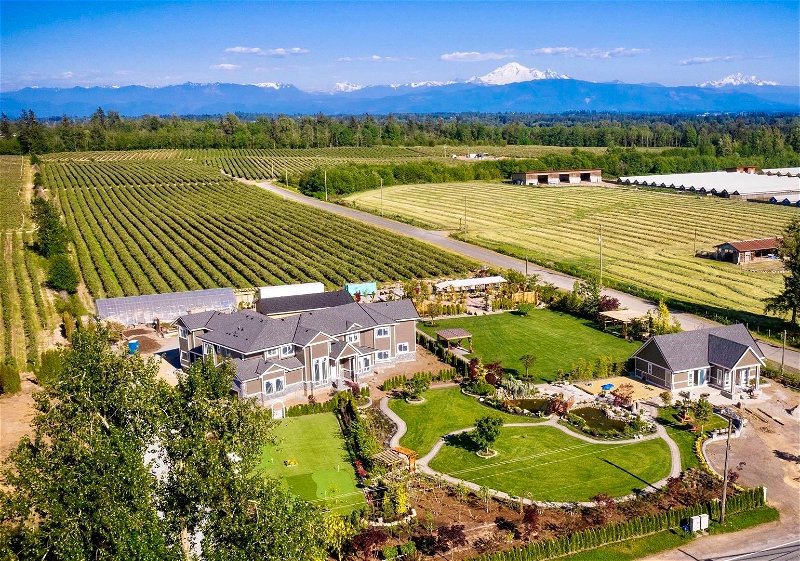Caractéristiques principales
- MLS® #: R2844055
- ID de propriété: SIRC1826730
- Type de propriété: Résidentiel, Maison unifamiliale détachée
- Aire habitable: 7 169 pi.ca.
- Grandeur du terrain: 19,89 ac
- Construit en: 2019
- Chambre(s) à coucher: 8
- Salle(s) de bain: 8+4
- Stationnement(s): 30
- Inscrit par:
- RE/MAX Westcoast
Description de la propriété
Welcome to this stunning 2019 custom-built home situated on 20 ACRES with breathtaking views of Mount Baker! Boasting 8 bdrms w/ ensuites & primary on the main, this 7,169 sf.ft home offers ample space for a large family or multi-generational living. As you step inside, you’ll be captivated by the meticulous craftsmanship and attention to the details. Outside, you'll find yourself surrounded by spectacular manicured grounds, complete with rose gardens, water features, wine tasting room and a putting green. Whether you're hosting a garden party or simply enjoying a peaceful afternoon stroll, this is your own personal haven. Additionally, there is 17 acres of blueberries currently leased. If you dream of embarking on an agricultural venture or a luxury estate, this opportunity awaits.
Pièces
- TypeNiveauDimensionsPlancher
- BoudoirPrincipal16' 9.6" x 14' 9.6"Autre
- Garde-mangerPrincipal7' 9" x 8' 6.9"Autre
- Chambre à coucher principalePrincipal14' 9" x 19' 2"Autre
- Salle polyvalentePrincipal17' 9" x 8' 9.6"Autre
- CuisinePrincipal13' 3.9" x 13' 6.9"Autre
- Chambre à coucher principaleAu-dessus18' 3" x 14'Autre
- BureauAu-dessus13' 6.9" x 11' 3.9"Autre
- Chambre à coucherAu-dessus10' 9.9" x 13' 9.9"Autre
- Salle polyvalenteAu-dessus14' 3.9" x 10' 8"Autre
- Chambre à coucherAu-dessus16' 6.9" x 13' 6"Autre
- FoyerPrincipal10' 9.6" x 10' 8"Autre
- Chambre à coucherAu-dessus14' 9.9" x 13' 5"Autre
- Chambre à coucherAu-dessus12' 6" x 12' 5"Autre
- Chambre à coucherAu-dessus13' 3.9" x 13' 6"Autre
- Chambre à coucherAu-dessus11' 9" x 12' 2"Autre
- Cave à vinPrincipal24' 8" x 47'Autre
- AtelierPrincipal28' 9.9" x 18' 11"Autre
- SalonPrincipal17' 9.6" x 26' 8"Autre
- Salle à mangerPrincipal16' 11" x 12' 2"Autre
- CuisinePrincipal18' 9.9" x 13'Autre
- Cuisine wokPrincipal9' 9.6" x 10'Autre
- Salle à mangerPrincipal8' 2" x 8' 11"Autre
- Salle polyvalentePrincipal14' 8" x 11' 6"Autre
- Salle familialePrincipal21' 6" x 16' 3.9"Autre
- Bureau à domicilePrincipal11' 9.9" x 12' 3"Autre
Agents de cette inscription
Demandez plus d’infos
Demandez plus d’infos
Emplacement
2218 240 Street, Langley, British Columbia, V2Z 3A4 Canada
Autour de cette propriété
En savoir plus au sujet du quartier et des commodités autour de cette résidence.
Demander de l’information sur le quartier
En savoir plus au sujet du quartier et des commodités autour de cette résidence
Demander maintenantCalculatrice de versements hypothécaires
- $
- %$
- %
- Capital et intérêts 0
- Impôt foncier 0
- Frais de copropriété 0

