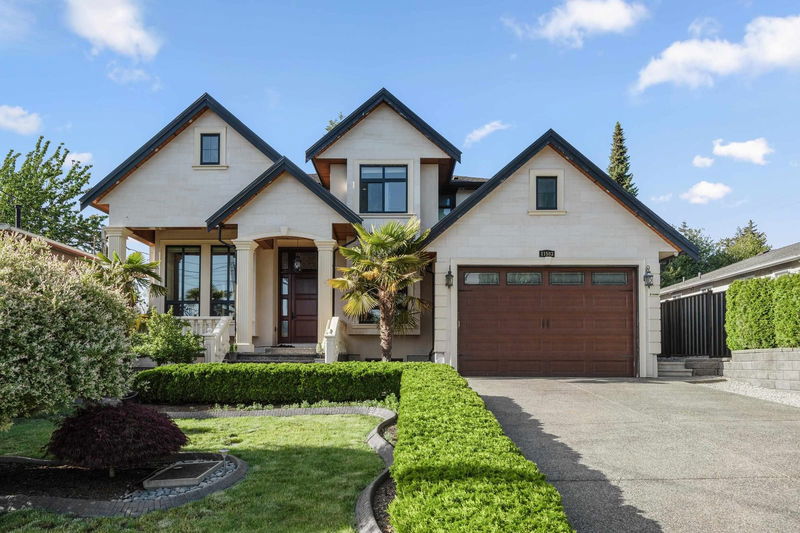Caractéristiques principales
- MLS® #: R3008575
- ID de propriété: SIRC2448890
- Type de propriété: Résidentiel, Maison unifamiliale détachée
- Aire habitable: 4 638 pi.ca.
- Grandeur du terrain: 6 420 pi.ca.
- Construit en: 2015
- Chambre(s) à coucher: 9
- Salle(s) de bain: 7+2
- Inscrit par:
- Keller Williams Ocean Realty
Description de la propriété
Immaculate 2015 built Scottsdale home offering 4,638 sq ft of living space on a 6,420 sq ft rectangular lot. This spacious residence features 9 bedrooms and 9 bathrooms, all main bedrooms each boasting a private ensuite and walk in closets. Enjoy the added convenience of a spice kitchen and an office on the main. Plus a dedicated theatre room, half bath, and a private bedroom on the lower level for owner's exclusive use. Bonus income potential with a legal 2-bedroom suite and separate bachelor suite with separate entries. Enjoy a low-maintenance, fully paved backyard with a secured detached shed. Parking for up to 6 vehicles. Perfect for large families or multi-generational living, and ideally located near schools, shopping, and transit. Exceptionally maintained and move-in ready!
Pièces
- TypeNiveauDimensionsPlancher
- SalonPrincipal13' 6.9" x 12' 9.6"Autre
- Salle à mangerPrincipal13' 6.9" x 11' 9.6"Autre
- CuisinePrincipal20' x 14' 3"Autre
- Cuisine wokPrincipal5' 5" x 15' 2"Autre
- Salle familialePrincipal16' 9.9" x 14' 3"Autre
- Chambre à coucherPrincipal13' 3" x 10'Autre
- Bureau à domicilePrincipal9' 8" x 11' 2"Autre
- Chambre à coucher principaleAu-dessus17' 6" x 17' 3"Autre
- Penderie (Walk-in)Au-dessus9' x 5' 6"Autre
- Chambre à coucherAu-dessus11' 5" x 17' 3"Autre
- Penderie (Walk-in)Au-dessus5' 3" x 4' 3"Autre
- Chambre à coucherAu-dessus12' 9" x 10' 2"Autre
- Penderie (Walk-in)Au-dessus4' 11" x 4' 11"Autre
- Chambre à coucherAu-dessus9' 6" x 12' 6.9"Autre
- Média / DivertissementEn dessous11' 9" x 22' 3.9"Autre
- Chambre à coucherEn dessous10' 9.6" x 9' 3"Autre
- Chambre à coucherEn dessous22' 6" x 12'Autre
- CuisineEn dessous8' 9" x 14' 3"Autre
- SalonEn dessous10' 2" x 14' 3"Autre
- Chambre à coucherEn dessous10' 3.9" x 10' 3"Autre
- Chambre à coucherEn dessous10' 8" x 14' 3"Autre
Agents de cette inscription
Demandez plus d’infos
Demandez plus d’infos
Emplacement
11583 76 Avenue, Delta, British Columbia, V4C 1K7 Canada
Autour de cette propriété
En savoir plus au sujet du quartier et des commodités autour de cette résidence.
Demander de l’information sur le quartier
En savoir plus au sujet du quartier et des commodités autour de cette résidence
Demander maintenantCalculatrice de versements hypothécaires
- $
- %$
- %
- Capital et intérêts 10 889 $ /mo
- Impôt foncier n/a
- Frais de copropriété n/a

