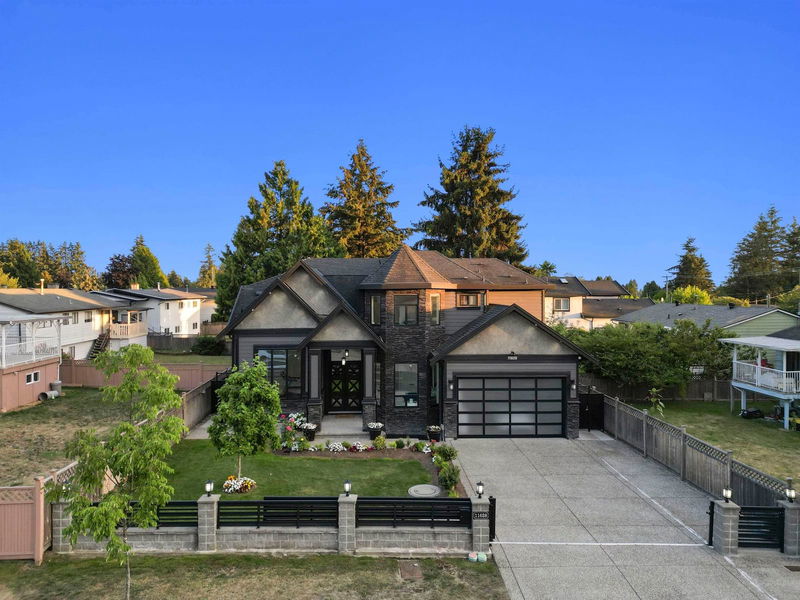Caractéristiques principales
- MLS® #: R3005140
- ID de propriété: SIRC2432732
- Type de propriété: Résidentiel, Maison unifamiliale détachée
- Aire habitable: 4 931 pi.ca.
- Grandeur du terrain: 8 556 pi.ca.
- Construit en: 2017
- Chambre(s) à coucher: 4+3
- Salle(s) de bain: 7
- Stationnement(s): 8
- Inscrit par:
- SRS Panorama Realty
Description de la propriété
Step into luxury with this stunning custom-built 3-level home on a beautifully landscaped 8,556 sqft lot. Offering nearly 5,000 sqft of well-designed living space, this meticulously maintained residence features high ceilings, an open-concept main floor with spacious living and family areas, an oversized kitchen island, and a bedroom on the main level. Upstairs you'll find 4 generously sized bedrooms, each with its own ensuite and walk-in closet. The lower level is built for entertaining, with a home theatre, rec room, built-in sauna, and a 2-bedroom suite—with potential for an additional suite. Extras include A/C, generator, built-in speakers, a gated driveway, and a quality shed. Ideally located near schools, highways, and shopping—this is a home you don’t want to miss!
Pièces
- TypeNiveauDimensionsPlancher
- SalonPrincipal11' 3.9" x 12' 9"Autre
- Salle à mangerPrincipal11' 3.9" x 8' 9.9"Autre
- Salle familialePrincipal18' 9.9" x 18' 2"Autre
- NidPrincipal10' x 20' 8"Autre
- CuisinePrincipal12' 6" x 14' 6.9"Autre
- Cuisine wokPrincipal7' 3" x 14' 6.9"Autre
- Chambre à coucher principaleAu-dessus16' 2" x 14' 6.9"Autre
- Penderie (Walk-in)Au-dessus9' x 5' 3.9"Autre
- Chambre à coucherAu-dessus13' 9.6" x 13' 8"Autre
- Chambre à coucherAu-dessus13' 3.9" x 11'Autre
- Chambre à coucherAu-dessus13' x 16' 9"Autre
- Média / DivertissementSous-sol18' x 17' 6.9"Autre
- Salle de loisirsSous-sol10' 6.9" x 15' 9"Autre
- Chambre à coucherSous-sol10' 11" x 10' 9.6"Autre
- CuisineSous-sol17' 2" x 21' 9"Autre
- Chambre à coucherSous-sol11' 11" x 10' 5"Autre
- Chambre à coucherSous-sol11' 9.6" x 9' 9.9"Autre
- SaunaSous-sol7' 6" x 5' 3.9"Autre
Agents de cette inscription
Demandez plus d’infos
Demandez plus d’infos
Emplacement
11628 78a Avenue, Delta, British Columbia, V4C 6V8 Canada
Autour de cette propriété
En savoir plus au sujet du quartier et des commodités autour de cette résidence.
Demander de l’information sur le quartier
En savoir plus au sujet du quartier et des commodités autour de cette résidence
Demander maintenantCalculatrice de versements hypothécaires
- $
- %$
- %
- Capital et intérêts 11 714 $ /mo
- Impôt foncier n/a
- Frais de copropriété n/a

