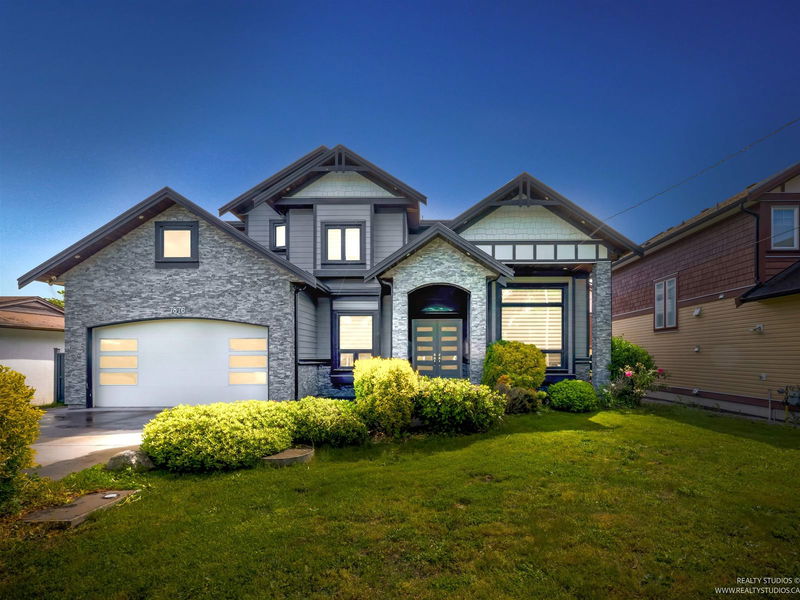Caractéristiques principales
- MLS® #: R3005100
- ID de propriété: SIRC2432581
- Type de propriété: Résidentiel, Maison unifamiliale détachée
- Aire habitable: 5 040 pi.ca.
- Grandeur du terrain: 8 840 pi.ca.
- Construit en: 2017
- Chambre(s) à coucher: 8+1
- Salle(s) de bain: 8+1
- Stationnement(s): 6
- Inscrit par:
- eXp Realty of Canada Inc.
Description de la propriété
This is a RARE OPPORTUNITY to own a truly exceptional home in the desirable SCOTTSDALE area, offering 9 BED & 8.5 BATH across 5,100+ sqft of living space. Situated on expansive 8,800+ sqft RECTANGULAR LOT this home is designed for LUXURY and comfort. The MAIN floor boasts FORMAL living & dining room, GREAT room, MASSIVE SPICE kitchen. MASTER bdrm on MAIN FLOOR w/ WIC & ENSUITE - perfect for elderly. TOP floor features 4 MASTER bedrooms all WITH ENSUITES & WICs. 2-BEDROOM LEGAL suite providing a valuable MORTGAGE HELPER. HIGH END finishes include JENN-AIR S/S appliances 2 Dishwashers, 2 Fridge. RADIANT in-floor heating, A/C, Ethernet & COVERED PATIO w/ FIREPLACE & surround sound. Ideally located, just minutes from schools, transit, shopping & more! OPEN HOUSE: SAT-SUN, JUNE 21-22 from 2-4PM
Pièces
- TypeNiveauDimensionsPlancher
- SalonPrincipal12' x 15' 5"Autre
- Salle à mangerPrincipal10' 9.9" x 8' 2"Autre
- CuisinePrincipal12' x 14' 5"Autre
- Salle familialePrincipal22' x 18'Autre
- Chambre à coucherPrincipal9' x 12'Autre
- Chambre à coucher principalePrincipal13' 3" x 11' 9.6"Autre
- Chambre à coucher principaleAu-dessus13' 6.9" x 18' 2"Autre
- Chambre à coucherAu-dessus12' x 11' 9"Autre
- Chambre à coucherAu-dessus12' 6.9" x 12'Autre
- Chambre à coucherAu-dessus14' 2" x 11'Autre
- Média / DivertissementEn dessous17' 3.9" x 16'Autre
- Chambre à coucherEn dessous13' 9" x 10' 8"Autre
- CuisineEn dessous10' x 10'Autre
- SalonEn dessous22' 6" x 11' 3"Autre
- Chambre à coucherEn dessous13' x 10' 2"Autre
- Chambre à coucherSous-sol13' x 11' 5"Autre
- Salle à mangerEn dessous10' x 8'Autre
- CuisineEn dessous10' x 10'Autre
- SalonEn dessous17' 6.9" x 13' 3"Autre
- Cuisine wokPrincipal11' x 10' 9"Autre
- FoyerPrincipal13' x 7' 9"Autre
- Salle à mangerPrincipal18' 2" x 6' 5"Autre
Agents de cette inscription
Demandez plus d’infos
Demandez plus d’infos
Emplacement
7876 119a Street, Delta, British Columbia, V4C 6N6 Canada
Autour de cette propriété
En savoir plus au sujet du quartier et des commodités autour de cette résidence.
Demander de l’information sur le quartier
En savoir plus au sujet du quartier et des commodités autour de cette résidence
Demander maintenantCalculatrice de versements hypothécaires
- $
- %$
- %
- Capital et intérêts 11 225 $ /mo
- Impôt foncier n/a
- Frais de copropriété n/a

