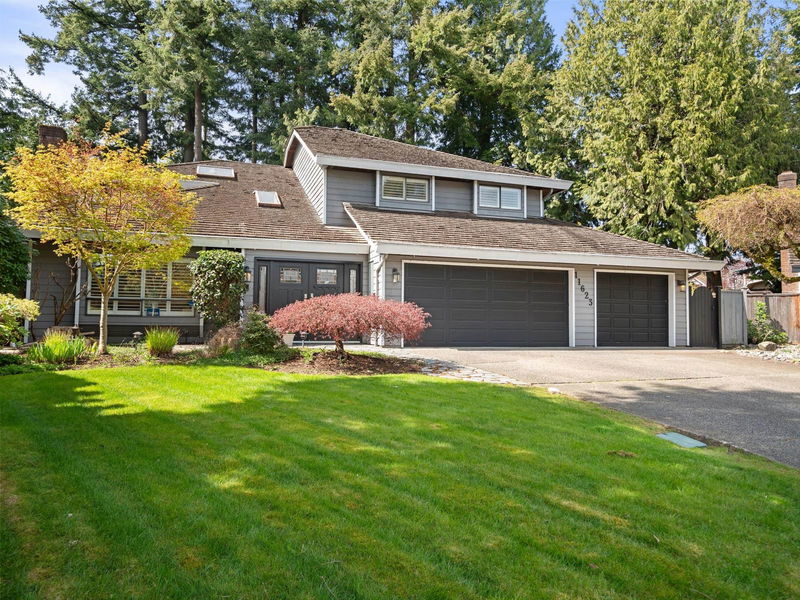Caractéristiques principales
- MLS® #: R2990730
- ID de propriété: SIRC2370018
- Type de propriété: Résidentiel, Maison unifamiliale détachée
- Aire habitable: 3 130 pi.ca.
- Grandeur du terrain: 9 537 pi.ca.
- Construit en: 1980
- Chambre(s) à coucher: 5
- Salle(s) de bain: 3
- Stationnement(s): 7
- Inscrit par:
- RE/MAX Performance Realty
Description de la propriété
Rare find at the top of sought-after Sunshine Hills on a quiet semi-circle cul-de-sac off Ridgecrest! Fully renovated w/ fantastic street appeal, open layout & 9 skylights across both levels flooding the home w/ natural light. Living rm connects to the kitchen, while the kitchen & fam rm span the back overlooking a private west-facing b/y. Gourmet kitchen features high-end appls incl. dual ovens, gas cooktop, island seating for 4, walk-in pantry & sleek L-shaped wet bar w/ 2 wine fridges. Granite/quartz counters throughout. Beautiful primary ensuite w/ dbl sinks, soaker tub, sep steam shower & in-floor heat. Main flr offers bdrm + full bath. 3rd bay of garage converted to studio. 4 spacious bdrms up. 9,500 SF lot in a walkable location near Cougar Canyon Elem & Seaquam Sec (IB Program)
Pièces
- TypeNiveauDimensionsPlancher
- FoyerPrincipal17' 5" x 10'Autre
- SalonPrincipal17' x 14' 9"Autre
- Bureau à domicilePrincipal15' x 5' 9.9"Autre
- CuisinePrincipal13' 9" x 10' 6"Autre
- Salle à mangerPrincipal17' 2" x 11' 5"Autre
- Garde-mangerPrincipal6' 2" x 3' 9.6"Autre
- Salle familialePrincipal19' 9.9" x 15' 9.6"Autre
- BarPrincipal9' 3" x 6' 9.9"Autre
- Chambre à coucherPrincipal10' 9.9" x 9' 6"Autre
- BureauPrincipal20' 9.9" x 10' 9.9"Autre
- Salle de lavagePrincipal5' 6" x 5' 5"Autre
- VestibulePrincipal9' 5" x 5' 6.9"Autre
- Chambre à coucher principaleAu-dessus18' x 14' 3"Autre
- Penderie (Walk-in)Au-dessus7' 6" x 5' 6"Autre
- Chambre à coucherAu-dessus13' 8" x 9' 6.9"Autre
- Chambre à coucherAu-dessus12' x 10' 3.9"Autre
- Chambre à coucherAu-dessus10' 6.9" x 9' 6.9"Autre
- LoftAu-dessus12' x 9'Autre
Agents de cette inscription
Demandez plus d’infos
Demandez plus d’infos
Emplacement
11623 Ridgecrest Drive, Delta, British Columbia, V4E 3A3 Canada
Autour de cette propriété
En savoir plus au sujet du quartier et des commodités autour de cette résidence.
- 22.71% 50 à 64 ans
- 19.59% 35 à 49 ans
- 15.89% 65 à 79 ans
- 15.5% 20 à 34 ans
- 7.92% 15 à 19 ans
- 6.83% 10 à 14 ans
- 5.1% 5 à 9 ans
- 3.81% 80 ans et plus
- 2.66% 0 à 4 ans
- Les résidences dans le quartier sont:
- 87.36% Ménages unifamiliaux
- 11.17% Ménages d'une seule personne
- 1.32% Ménages de deux personnes ou plus
- 0.15% Ménages multifamiliaux
- 156 937 $ Revenu moyen des ménages
- 58 153 $ Revenu personnel moyen
- Les gens de ce quartier parlent :
- 57.6% Anglais
- 17.66% Mandarin
- 6.34% Pendjabi
- 6.13% Yue (Cantonese)
- 5.34% Anglais et langue(s) non officielle(s)
- 3.13% Min nan (chaochow, teochow, fou-kien, taïwanais)
- 1.33% Tagalog (pilipino)
- 0.91% Français
- 0.88% Hindi
- 0.68% Allemand
- Le logement dans le quartier comprend :
- 87.03% Maison individuelle non attenante
- 8.55% Maison en rangée
- 4.42% Duplex
- 0% Maison jumelée
- 0% Appartement, moins de 5 étages
- 0% Appartement, 5 étages ou plus
- D’autres font la navette en :
- 6.25% Transport en commun
- 3.87% Autre
- 0% Marche
- 0% Vélo
- 29.31% Diplôme d'études secondaires
- 26.45% Baccalauréat
- 17.09% Certificat ou diplôme d'un collège ou cégep
- 11.46% Aucun diplôme d'études secondaires
- 8.71% Certificat ou diplôme universitaire supérieur au baccalauréat
- 4.77% Certificat ou diplôme d'apprenti ou d'une école de métiers
- 2.22% Certificat ou diplôme universitaire inférieur au baccalauréat
- L’indice de la qualité de l’air moyen dans la région est 1
- La région reçoit 494.94 mm de précipitations par année.
- La région connaît 7.39 jours de chaleur extrême (27.71 °C) par année.
Demander de l’information sur le quartier
En savoir plus au sujet du quartier et des commodités autour de cette résidence
Demander maintenantCalculatrice de versements hypothécaires
- $
- %$
- %
- Capital et intérêts 9 717 $ /mo
- Impôt foncier n/a
- Frais de copropriété n/a

