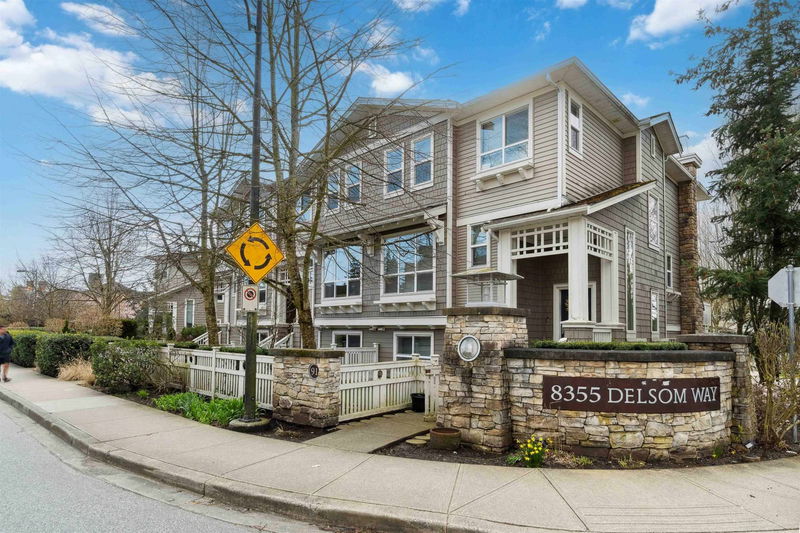Caractéristiques principales
- MLS® #: R2987415
- ID de propriété: SIRC2356882
- Type de propriété: Résidentiel, Maison de ville
- Aire habitable: 2 009 pi.ca.
- Construit en: 2010
- Chambre(s) à coucher: 4
- Salle(s) de bain: 3+1
- Stationnement(s): 2
- Inscrit par:
- Real Broker
Description de la propriété
Tucked into the sought-after Spyglass by Polygon in North Delta’s vibrant Sunstone community, this beautifully designed 4-bedroom, 3.5-bathroom residence is the perfect blend of luxury, function, and family-friendly charm.Feels like a detached home with over 2,000 sqft of bright, open-concept living. Features include a large kitchen w/ granite counters, S/S appliances, generous living/dining areas, and a bedroom w/ full bath on the lower level. Upstairs offers 3 spacious bedrooms incl. a primary w/ walk-in closet & ensuite. Double side-by-side garage + 2 extra parking spots. Resort-style amenities: clubhouse, outdoor pool, gym, hot tub & more. Steps to trails, parks, schools (Gray Elem/Sands Sec), and retail plaza. Rentals & pets allowed. Central access to Richmond, Burnaby & Surrey!
Pièces
- TypeNiveauDimensionsPlancher
- SalonPrincipal13' 6" x 13' 8"Autre
- CuisinePrincipal8' x 12' 3.9"Autre
- Salle à mangerPrincipal8' x 7' 3.9"Autre
- NidPrincipal8' x 7' 8"Autre
- Salle familialePrincipal11' 8" x 14' 9"Autre
- Chambre à coucher principaleAu-dessus13' 5" x 14' 6.9"Autre
- Chambre à coucherAu-dessus9' 5" x 10' 2"Autre
- Chambre à coucherAu-dessus9' 9.9" x 10' 3.9"Autre
- Chambre à coucherEn dessous13' 6" x 10' 5"Autre
Agents de cette inscription
Demandez plus d’infos
Demandez plus d’infos
Emplacement
8355 Delsom Way #90, Delta, British Columbia, V4C 0A9 Canada
Autour de cette propriété
En savoir plus au sujet du quartier et des commodités autour de cette résidence.
Demander de l’information sur le quartier
En savoir plus au sujet du quartier et des commodités autour de cette résidence
Demander maintenantCalculatrice de versements hypothécaires
- $
- %$
- %
- Capital et intérêts 5 267 $ /mo
- Impôt foncier n/a
- Frais de copropriété n/a

