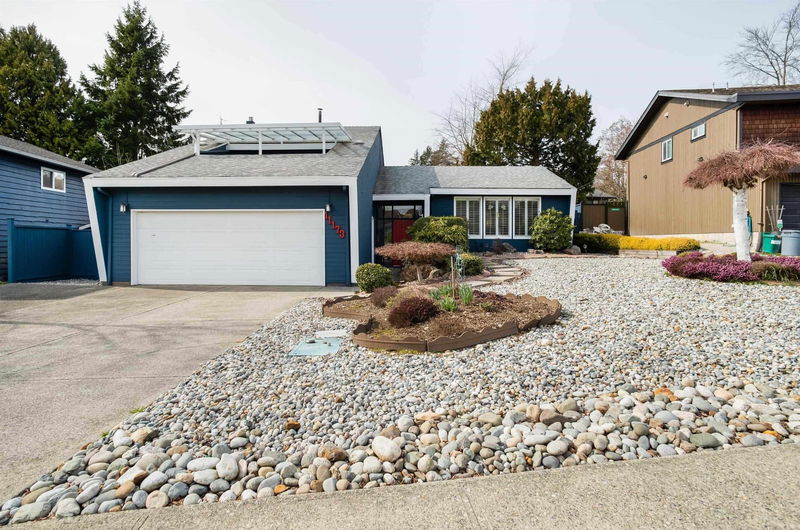Caractéristiques principales
- MLS® #: R2982762
- ID de propriété: SIRC2340302
- Type de propriété: Résidentiel, Maison unifamiliale détachée
- Aire habitable: 3 002 pi.ca.
- Grandeur du terrain: 7 001 pi.ca.
- Construit en: 1979
- Chambre(s) à coucher: 6
- Salle(s) de bain: 3+1
- Stationnement(s): 2
- Inscrit par:
- eXp Realty of Canada, Inc.
Description de la propriété
Stunning 6-bed, 3.5-bath home in Royal York on a 7,000 SQFT lot! Features soaring 11'5” ceilings, a sunken family room with gas fireplace, and a beautifully updated kitchen.Enjoy a zero-maintenance backyard oasis with built-in irrigation, a covered patio, and custom seating. Updates include new exterior paint, renovated bathrooms, premium shutters, laminate flooring, updated roof, windows, furnace, and HWT. 1 block to Burnsview Secondary & Chalmers Elementary, near transit & Sungod Rec Centre. Don't miss this gem!
Pièces
- TypeNiveauDimensionsPlancher
- SalonPrincipal20' 3.9" x 14' 2"Autre
- Salle à mangerPrincipal11' 3" x 11' 3"Autre
- Salle familialePrincipal23' 3.9" x 13' 8"Autre
- CuisinePrincipal9' 5" x 10' 8"Autre
- Chambre à coucherPrincipal11' 3.9" x 16' 5"Autre
- Salle de lavagePrincipal11' 5" x 8' 6.9"Autre
- FoyerPrincipal7' x 6' 3"Autre
- PatioPrincipal33' 5" x 23' 8"Autre
- Chambre à coucher principaleAu-dessus16' 2" x 13' 9"Autre
- Chambre à coucherAu-dessus10' 3" x 14' 9.9"Autre
- Chambre à coucherAu-dessus10' 2" x 13'Autre
- Penderie (Walk-in)Au-dessus9' 6" x 6' 3"Autre
- Chambre à coucherPrincipal11' 6" x 10' 6"Autre
- Chambre à coucherPrincipal11' 6" x 11' 9"Autre
- SalonPrincipal11' 6" x 13'Autre
- CuisinePrincipal11' 6" x 10'Autre
Agents de cette inscription
Demandez plus d’infos
Demandez plus d’infos
Emplacement
11173 Scarborough Drive, Delta, British Columbia, V4C 7S1 Canada
Autour de cette propriété
En savoir plus au sujet du quartier et des commodités autour de cette résidence.
Demander de l’information sur le quartier
En savoir plus au sujet du quartier et des commodités autour de cette résidence
Demander maintenantCalculatrice de versements hypothécaires
- $
- %$
- %
- Capital et intérêts 7 808 $ /mo
- Impôt foncier n/a
- Frais de copropriété n/a

