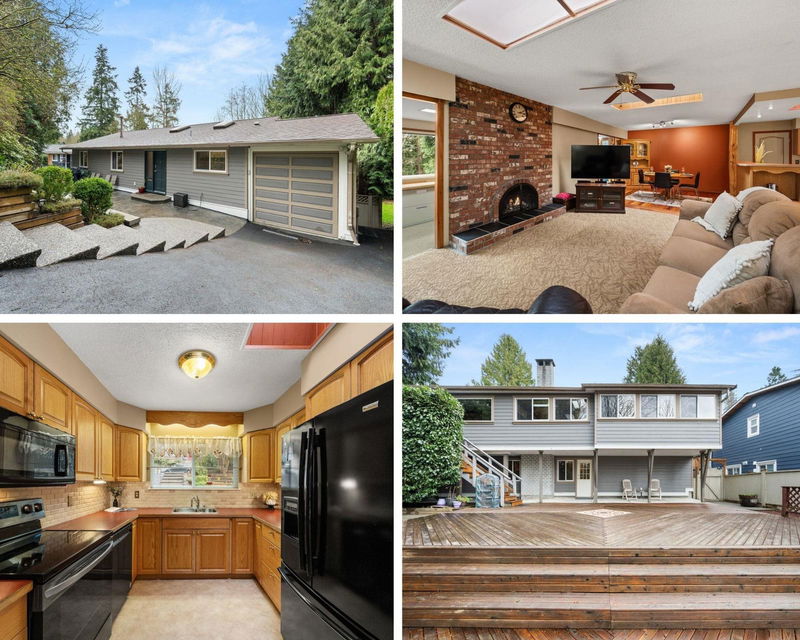Caractéristiques principales
- MLS® #: R2981545
- ID de propriété: SIRC2336587
- Type de propriété: Résidentiel, Maison unifamiliale détachée
- Aire habitable: 2 953 pi.ca.
- Grandeur du terrain: 6 835 pi.ca.
- Construit en: 1973
- Chambre(s) à coucher: 3+2
- Salle(s) de bain: 2+1
- Stationnement(s): 2
- Inscrit par:
- RE/MAX Performance Realty
Description de la propriété
Nestled in nature with the Delta Nature Reserve’s trails at your back door, this beautiful rancher w/ a walk-out bsmt offers the perfect blend of tranquility & convenience. Boasting 5 bdrms & 3 baths including a massive 1,200 sq. ft. 2 bdrm suite w/ separate laundry, gas FP & walk out access to the easy care B/Y, this home is ideal for multi-generational living or rental income. Main level offers an open floor plan for easy living w/ 3 bdrms, office & bright sun room. Thoughtfully renovated over the years by its long-term owner, the home’s exterior upgrades include perimeter drainage, a terraced garden, newly paved driveway, durable Hardy Plank siding & updated windows. A single-car garage with a workshop provides ample space for storage and projects.
Pièces
- TypeNiveauDimensionsPlancher
- FoyerPrincipal14' 9.6" x 5' 2"Autre
- CuisinePrincipal15' 5" x 9' 8"Autre
- Salle à mangerPrincipal12' 2" x 9'Autre
- SalonPrincipal19' 6" x 13' 9"Autre
- Salle de lavagePrincipal15' x 7'Autre
- Bureau à domicilePrincipal13' 9.6" x 7'Autre
- Chambre à coucherPrincipal10' 5" x 9' 6.9"Autre
- Chambre à coucherPrincipal11' 9.9" x 8' 8"Autre
- Chambre à coucher principalePrincipal12' x 11' 3.9"Autre
- Penderie (Walk-in)Principal6' 3" x 4'Autre
- Solarium/VerrièrePrincipal16' 3" x 7'Autre
- RangementSous-sol11' x 8'Autre
- SalonSous-sol19' 9.9" x 13' 5"Autre
- Salle à mangerSous-sol16' 3.9" x 10' 6"Autre
- CuisineSous-sol13' x 9' 8"Autre
- Chambre à coucherSous-sol11' 9.9" x 11'Autre
- Chambre à coucherSous-sol14' x 6'Autre
Agents de cette inscription
Demandez plus d’infos
Demandez plus d’infos
Emplacement
7433 Barrymore Drive, Delta, British Columbia, V4C 6X5 Canada
Autour de cette propriété
En savoir plus au sujet du quartier et des commodités autour de cette résidence.
Demander de l’information sur le quartier
En savoir plus au sujet du quartier et des commodités autour de cette résidence
Demander maintenantCalculatrice de versements hypothécaires
- $
- %$
- %
- Capital et intérêts 7 202 $ /mo
- Impôt foncier n/a
- Frais de copropriété n/a

