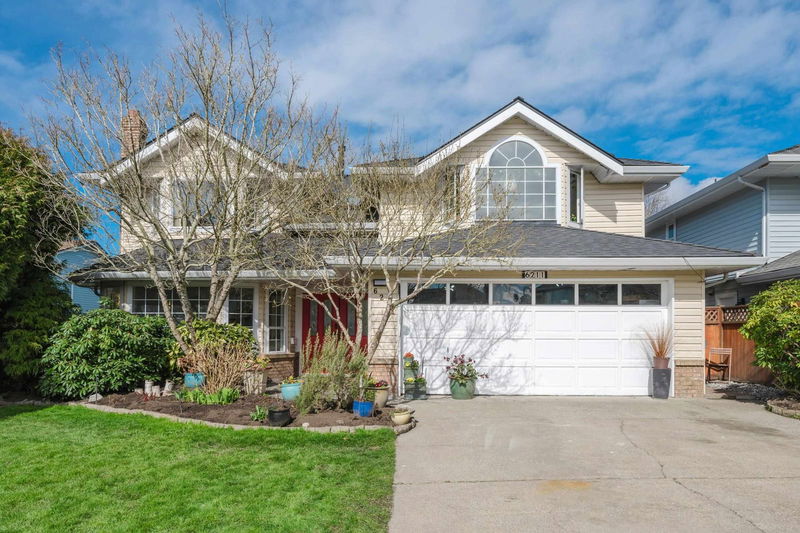Caractéristiques principales
- MLS® #: R2979772
- ID de propriété: SIRC2330627
- Type de propriété: Résidentiel, Maison unifamiliale détachée
- Aire habitable: 3 012 pi.ca.
- Grandeur du terrain: 5 313 pi.ca.
- Construit en: 1989
- Chambre(s) à coucher: 6
- Salle(s) de bain: 3
- Stationnement(s): 6
- Inscrit par:
- Sutton Group-West Coast Realty (Surrey/24)
Description de la propriété
Welcome Home! This is the one you have been waiting for - spacious, bright & newly renovated from top to bottom, incl. NEW boiler, stunning kitchen & baths, all new flooring and fresh paint. This home is an entertainers dream with a fabulous open concept chef friendly kitchen, overlooking the sunny yard with awesome outdoor kitchen for year round use. Additional bed on the main level with access to full bath and door to outside provides lots of options for family or office use. You will fall in love with the bright, huge primary suite with fabulous en-suite and large walk-in. 3 additional bedrooms upstairs & large games room could be 5th bed or rec room! Situated on a sunny southerly exposed lot on a quiet culdesac in a great neighbourhood, you will love living here! Don't miss it!
Pièces
- TypeNiveauDimensionsPlancher
- FoyerPrincipal7' 3" x 3' 11"Autre
- SalonPrincipal14' x 19' 5"Autre
- Salle à mangerPrincipal15' 9" x 10' 9"Autre
- Salle de lavagePrincipal14' 3.9" x 5' 3"Autre
- Chambre à coucherPrincipal10' 8" x 10' 11"Autre
- AutrePrincipal8' 5" x 6' 6"Autre
- CuisinePrincipal12' 6" x 11' 9.9"Autre
- Salle à mangerPrincipal9' 9" x 7' 9"Autre
- Salle familialePrincipal17' 3.9" x 13' 6"Autre
- PatioPrincipal14' 9.6" x 8' 6.9"Autre
- AutrePrincipal12' 9.9" x 7' 9.9"Autre
- PatioPrincipal19' 3.9" x 16' 6"Autre
- Chambre à coucher principaleAu-dessus14' x 17' 9.9"Autre
- Chambre à coucherAu-dessus18' 9" x 15' 6.9"Autre
- Penderie (Walk-in)Au-dessus14' x 5' 6"Autre
- AutreAu-dessus10' 8" x 7' 9"Autre
- Chambre à coucherAu-dessus10' 11" x 13' 3"Autre
- Chambre à coucherAu-dessus9' 11" x 12' 6"Autre
- Chambre à coucherAu-dessus10' 3" x 12' 6"Autre
- AutreAu-dessus8' 5" x 13' 6"Autre
Agents de cette inscription
Demandez plus d’infos
Demandez plus d’infos
Emplacement
6211 49 Avenue, Delta, British Columbia, V4K 4S5 Canada
Autour de cette propriété
En savoir plus au sujet du quartier et des commodités autour de cette résidence.
Demander de l’information sur le quartier
En savoir plus au sujet du quartier et des commodités autour de cette résidence
Demander maintenantCalculatrice de versements hypothécaires
- $
- %$
- %
- Capital et intérêts 8 300 $ /mo
- Impôt foncier n/a
- Frais de copropriété n/a

