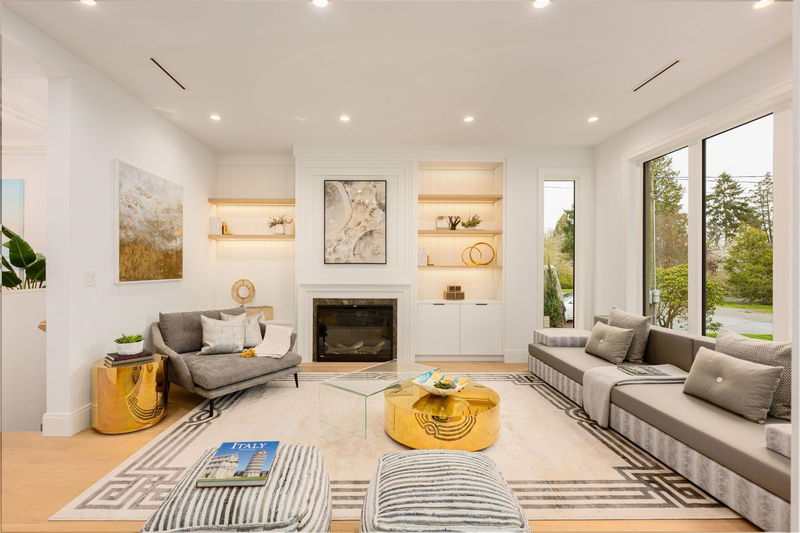Caractéristiques principales
- MLS® #: R2978783
- ID de propriété: SIRC2324780
- Type de propriété: Résidentiel, Maison unifamiliale détachée
- Aire habitable: 6 476 pi.ca.
- Grandeur du terrain: 9 741 pi.ca.
- Construit en: 2025
- Chambre(s) à coucher: 7+4
- Salle(s) de bain: 10
- Stationnement(s): 4
- Inscrit par:
- RE/MAX Select Properties
Description de la propriété
BEAUTIFUL CUSTOM HOME IN MOST DESIRABLE NEIGHBORHOOD, almost 6,500 sq.ft. sits on HUGE LOT ( 75 x 130 ) 9,741 sq.ft.. This gorgeous home simply offers modern luxurious living. Grande foyer with high ceiling, hardwood floor thru out, supreme finishing and QUALITY WORKMANSHIP. Total 11 bedrooms, 10 baths, office, gourmet kitchen with high end appliances & cabinetry, center island with granite counter top, wok kitchen, media room, radiant floor heating & baseboard heating, A/C, HRV, one legal suits as mortgage helper with 3 in law in suites. Catchment School; South Delta Secondary & Cliff Drive Elementary and well known Southpointe Academy private school. Central location, close to Shopping, Restaurants, Park & Tsawwassen Mills. Must See !
Téléchargements et médias
Pièces
- TypeNiveauDimensionsPlancher
- SalonPrincipal18' x 13' 3"Autre
- Salle à mangerPrincipal19' 9" x 13' 3"Autre
- Salle familialePrincipal19' 9" x 12' 3"Autre
- CuisinePrincipal19' 9" x 12' 6"Autre
- Cuisine wokPrincipal8' 9.9" x 7' 3.9"Autre
- Bureau à domicilePrincipal12' 9.9" x 11' 11"Autre
- FoyerPrincipal16' 6" x 8' 6"Autre
- SalonPrincipal12' 3" x 10' 2"Autre
- CuisinePrincipal12' 3" x 10' 2"Autre
- Chambre à coucherPrincipal10' x 10'Autre
- Chambre à coucherPrincipal10' x 10'Autre
- CuisinePrincipal11' 5" x 10'Autre
- Chambre à coucherPrincipal11' 9.6" x 9' 6"Autre
- Salle de lavagePrincipal8' 2" x 5' 9"Autre
- Chambre à coucher principaleAu-dessus14' x 12' 9"Autre
- Penderie (Walk-in)Au-dessus8' 3.9" x 8'Autre
- Chambre à coucherAu-dessus11' 6.9" x 11' 6"Autre
- Chambre à coucherAu-dessus13' 3" x 10' 6"Autre
- Chambre à coucherAu-dessus10' 9.9" x 10' 3.9"Autre
- Média / DivertissementSous-sol22' 3.9" x 21'Autre
- Salle de lavageSous-sol11' 3" x 8' 11"Autre
- SalonSous-sol10' 2" x 9' 3"Autre
- CuisineSous-sol15' 9" x 9' 3"Autre
- Chambre à coucherSous-sol13' 2" x 12' 2"Autre
- Chambre à coucherSous-sol10' 3.9" x 10' 2"Autre
- SalonSous-sol12' x 9' 3"Autre
- CuisineSous-sol18' 3" x 9' 3"Autre
- Chambre à coucherSous-sol10' 5" x 10'Autre
- Chambre à coucherSous-sol10' 5" x 10'Autre
Agents de cette inscription
Demandez plus d’infos
Demandez plus d’infos
Emplacement
1493 55 Street, Delta, British Columbia, V4M 3K4 Canada
Autour de cette propriété
En savoir plus au sujet du quartier et des commodités autour de cette résidence.
Demander de l’information sur le quartier
En savoir plus au sujet du quartier et des commodités autour de cette résidence
Demander maintenantCalculatrice de versements hypothécaires
- $
- %$
- %
- Capital et intérêts 0
- Impôt foncier 0
- Frais de copropriété 0

