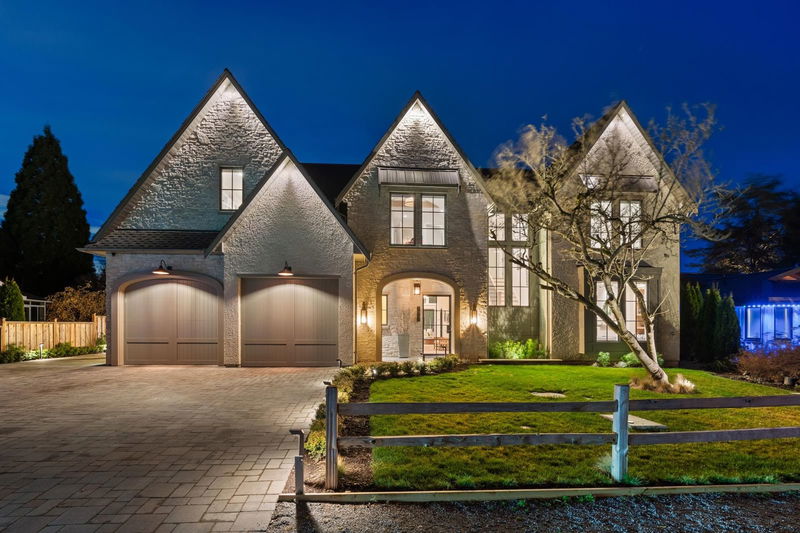Caractéristiques principales
- MLS® #: R2970055
- ID de propriété: SIRC2291770
- Type de propriété: Résidentiel, Maison unifamiliale détachée
- Aire habitable: 4 213 pi.ca.
- Grandeur du terrain: 10 454,40 pi.ca.
- Construit en: 2023
- Chambre(s) à coucher: 4
- Salle(s) de bain: 5+1
- Stationnement(s): 6
- Inscrit par:
- RE/MAX Select Realty
Description de la propriété
Welcome to this exceptional 2023-built estate on one of Tsawwassen’s most prestigious streets. Overlooking the fairways of Beach Grove’s golf course, this 4213 sq.ft. 4 bed + 6 bath masterpiece sits on a 10342 sq.ft. lot, offering the perfect blend of elegance, comfort, & cutting-edge design. Step inside to soaring vaulted ceilings & an open-concept great room, where grand pocket sliding doors seamlessly connect indoor & outdoor living. A stunning plaster fireplace adds warmth & sophistication, while the chef’s kitchen is a culinary dream boasting a massive 14-ft island. Enjoy easy access to both levels with a built-in elevator, take a dip in the inground pool, grill in the built-in BBQ area, or unwind by the gas fire bowls. Don't miss this chance to make this your forever home!
Pièces
- TypeNiveauDimensionsPlancher
- SalonPrincipal14' 6.9" x 18' 3"Autre
- Salle familialePrincipal16' x 19' 8"Autre
- Salle à mangerPrincipal22' 11" x 10' 9.6"Autre
- CuisinePrincipal24' 9.9" x 11' 6.9"Autre
- Cuisine de servicePrincipal10' x 9' 5"Autre
- Cave à vinPrincipal7' 9.9" x 5' 3.9"Autre
- FoyerPrincipal12' 11" x 21' 9.9"Autre
- VestibulePrincipal9' 2" x 7' 5"Autre
- FoyerPrincipal8' 2" x 11' 3"Autre
- Salle de sportPrincipal14' 6.9" x 22' 8"Autre
- Chambre à coucher principaleAu-dessus17' 6.9" x 19'Autre
- Penderie (Walk-in)Au-dessus7' x 14' 2"Autre
- Chambre à coucherAu-dessus14' 3.9" x 17' 2"Autre
- Penderie (Walk-in)Au-dessus5' x 5' 8"Autre
- Chambre à coucherAu-dessus14' 6.9" x 11' 3.9"Autre
- Chambre à coucherAu-dessus21' 2" x 11' 6.9"Autre
- Salle de lavageAu-dessus6' 11" x 7'Autre
- FoyerAu-dessus4' 3" x 12' 3"Autre
- FoyerAu-dessus21' 3.9" x 6' 6"Autre
- AutreAu-dessus17' 5" x 9' 3.9"Autre
Agents de cette inscription
Demandez plus d’infos
Demandez plus d’infos
Emplacement
948 Eden Crescent, Delta, British Columbia, V4L 1W7 Canada
Autour de cette propriété
En savoir plus au sujet du quartier et des commodités autour de cette résidence.
Demander de l’information sur le quartier
En savoir plus au sujet du quartier et des commodités autour de cette résidence
Demander maintenantCalculatrice de versements hypothécaires
- $
- %$
- %
- Capital et intérêts 26 857 $ /mo
- Impôt foncier n/a
- Frais de copropriété n/a

