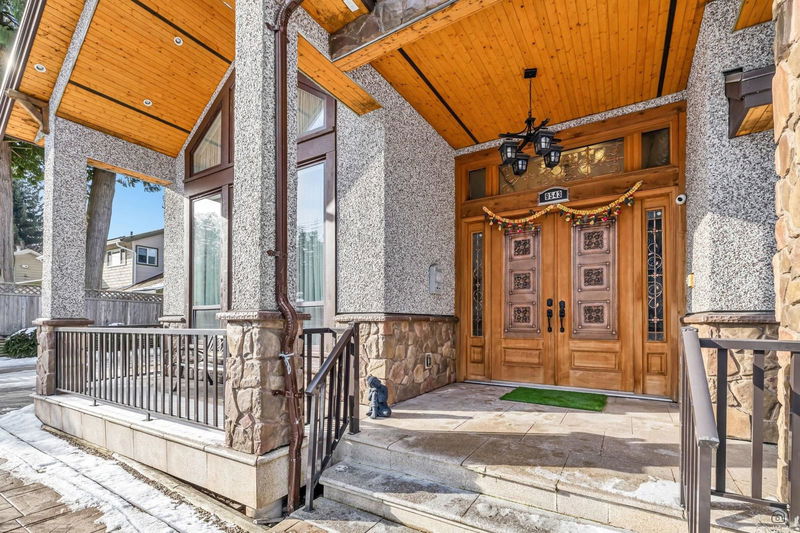Caractéristiques principales
- MLS® #: R2964121
- ID de propriété: SIRC2275019
- Type de propriété: Résidentiel, Maison unifamiliale détachée
- Aire habitable: 4 407 pi.ca.
- Grandeur du terrain: 7 029 pi.ca.
- Construit en: 2013
- Chambre(s) à coucher: 5+2
- Salle(s) de bain: 6+2
- Stationnement(s): 8
- Inscrit par:
- Nationwide Realty Corp.
Description de la propriété
This custom-built,3 story home in North Delta sounds like an ideal place for both family living and investment opportunities.With over 4,400 Sq Ft of living space, it offers generous room for both personal comfort and generating rental income.The inclusion of a spacious main kitchen and a separate spice kitchen is perfect for those who enjoy cooking.The master bedroom and full washroom on the main floor add to the convenience, offering flexibility for a multi-generational family or accommodating guests.The suites (1+1) with private entrances generating $3000 per month make it a great investment, especially with the prime location near local amenities, schools, and parks.This property is Located in the Scott Road Corridor of 2024 OCP.Don't wait or you'll miss out!
Pièces
- TypeNiveauDimensionsPlancher
- SalonPrincipal13' 9" x 15' 3.9"Autre
- Salle à mangerPrincipal12' 9.9" x 10' 6"Autre
- Salle familialePrincipal13' 6" x 16' 2"Autre
- CuisinePrincipal14' 9.6" x 20' 6"Autre
- Cuisine wokPrincipal9' 6" x 8' 2"Autre
- Salle de lavagePrincipal5' 2" x 6' 11"Autre
- Chambre à coucherPrincipal10' 3.9" x 11' 11"Autre
- AutrePrincipal25' 6" x 9' 2"Autre
- PatioPrincipal7' 8" x 12' 3"Autre
- FoyerPrincipal10' 6" x 20' 5"Autre
- Chambre à coucher principaleAu-dessus17' 3" x 18' 6.9"Autre
- Chambre à coucherAu-dessus11' x 12' 6.9"Autre
- Chambre à coucherAu-dessus11' 2" x 12' 6"Autre
- Chambre à coucherAu-dessus10' 8" x 14' 11"Autre
- Penderie (Walk-in)Au-dessus4' 6" x 8' 8"Autre
- Penderie (Walk-in)Au-dessus4' 9.9" x 6' 5"Autre
- Média / DivertissementSous-sol16' 11" x 15' 3"Autre
- SalonSous-sol13' 9.6" x 8' 9"Autre
- CuisineSous-sol13' 3" x 7' 3"Autre
- Chambre à coucherSous-sol9' 8" x 12' 5"Autre
- SalonSous-sol12' 9.6" x 11' 9"Autre
- CuisineSous-sol5' 8" x 9' 5"Autre
- Chambre à coucherSous-sol9' 9.6" x 11' 3.9"Autre
- RangementSous-sol9' 8" x 7' 3"Autre
- Salle de lavageSous-sol5' 3" x 8' 8"Autre
Agents de cette inscription
Demandez plus d’infos
Demandez plus d’infos
Emplacement
9543 119a Street, Delta, British Columbia, V4C 6P4 Canada
Autour de cette propriété
En savoir plus au sujet du quartier et des commodités autour de cette résidence.
Demander de l’information sur le quartier
En savoir plus au sujet du quartier et des commodités autour de cette résidence
Demander maintenantCalculatrice de versements hypothécaires
- $
- %$
- %
- Capital et intérêts 10 249 $ /mo
- Impôt foncier n/a
- Frais de copropriété n/a

