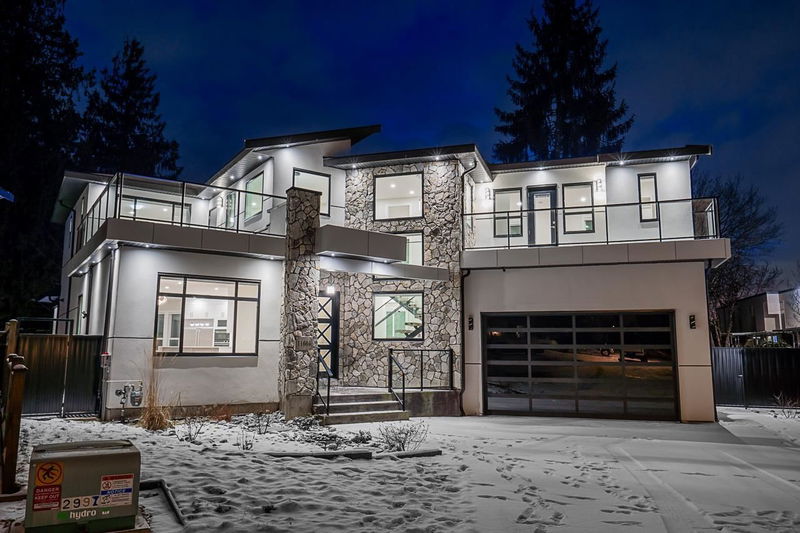Caractéristiques principales
- MLS® #: R2962740
- ID de propriété: SIRC2267372
- Type de propriété: Résidentiel, Maison unifamiliale détachée
- Aire habitable: 6 255 pi.ca.
- Grandeur du terrain: 8 276,40 pi.ca.
- Construit en: 2023
- Chambre(s) à coucher: 8
- Salle(s) de bain: 7+2
- Stationnement(s): 8
- Inscrit par:
- Century 21 Coastal Realty Ltd.
Description de la propriété
Your Dream Modern Masterpiece, Built by Builder Bros Construction! This spacious, open-concept home features 8 bedrooms and 9 washrooms with stunning engineered hardwood flooring and a striking Stone & Polar White stucco exterior. Enjoy oversized double black-glazed windows, luxurious bathrooms with high-power rain showers, radiant floor heating, and top-of-the-line appliances. The massive kitchen island, Generac power generator, built-in AC, security system with cameras, and built-in vacuum & sound system ensure comfort and convenience. A grand bar and entertainment room, large deck with a built-in gas connection, and impeccable craftsmanship showcase that no expense was spared in creating this marvelous work of art. Call today before its GONE !!!
Pièces
- TypeNiveauDimensionsPlancher
- SalonPrincipal16' 9" x 19' 11"Autre
- Salle à mangerPrincipal12' 11" x 16' 6.9"Autre
- Salle familialePrincipal25' 11" x 15'Autre
- CuisinePrincipal14' 6.9" x 8' 9"Autre
- Cuisine wokPrincipal6' 9.9" x 9' 2"Autre
- FoyerPrincipal19' 3.9" x 3' 2"Autre
- Chambre à coucherPrincipal12' x 11'Autre
- Chambre à coucher principaleAu-dessus17' 6" x 12' 2"Autre
- Penderie (Walk-in)Au-dessus6' 3" x 9' 5"Autre
- Chambre à coucherAu-dessus12' 9.6" x 10' 3"Autre
- Chambre à coucherAu-dessus11' 11" x 12' 9.6"Autre
- Penderie (Walk-in)Au-dessus5' 8" x 4' 5"Autre
- Chambre à coucherAu-dessus12' 2" x 15' 3.9"Autre
- Penderie (Walk-in)Au-dessus6' 2" x 6' 11"Autre
- Salle de lavageAu-dessus5' 8" x 5' 5"Autre
- Média / DivertissementEn dessous24' 9.6" x 18' 8"Autre
- SalonEn dessous20' 9" x 17' 3.9"Autre
- CuisineEn dessous10' 9" x 8'Autre
- Chambre à coucherEn dessous10' 6.9" x 9' 6.9"Autre
- Chambre à coucherEn dessous10' 6.9" x 10' 2"Autre
- SalonEn dessous14' 5" x 14' 2"Autre
- CuisineEn dessous8' 6.9" x 10'Autre
- Chambre à coucherEn dessous1' 11" x 10'Autre
Agents de cette inscription
Demandez plus d’infos
Demandez plus d’infos
Emplacement
11666 95a Avenue, Delta, British Columbia, V4C 7P6 Canada
Autour de cette propriété
En savoir plus au sujet du quartier et des commodités autour de cette résidence.
Demander de l’information sur le quartier
En savoir plus au sujet du quartier et des commodités autour de cette résidence
Demander maintenantCalculatrice de versements hypothécaires
- $
- %$
- %
- Capital et intérêts 14 648 $ /mo
- Impôt foncier n/a
- Frais de copropriété n/a

