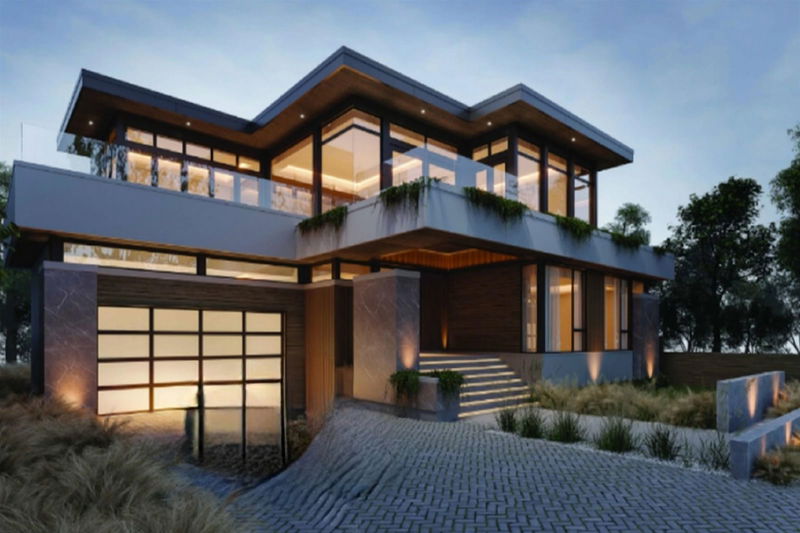Caractéristiques principales
- MLS® #: R2956410
- ID de propriété: SIRC2240083
- Type de propriété: Résidentiel, Maison unifamiliale détachée
- Aire habitable: 5 126 pi.ca.
- Grandeur du terrain: 7 218,50 pi.ca.
- Construit en: 2025
- Chambre(s) à coucher: 4+3
- Salle(s) de bain: 6+1
- Stationnement(s): 4
- Inscrit par:
- RE/MAX Select Properties
Description de la propriété
VIEW OF MOUNTAINS & WATER ! ABSOLUTELY GORGEOUS CONTEMPORARY NEW HOME IN MOST PRESTIGIOUS PEBBLE HILL LOCATION. Over 5,100 sq.ft. of living space sits on the high side of street, huge lot 7,218 sq.ft. This beautiful exceptional home simply offers supreme finishing & QUALITY WORKMANSHIP give you a feeling of warm classic & modern luxurious living. Grand foyer with high ceiling and open layout concept, hardwood floor thru out, total 7 bedrooms & open den. Gourmet kitchen with high end appliances and cabinetry, huge center island with granite counter top, media room, wok kitchen. entertaining sizes living and dining room, radiant floor heating system, A/C, HRV. Separate entrance legal Two bedrooms suite with bath, kitchen, washer and dryer in lower level as mortgage helper. MUST SEE !
Pièces
- TypeNiveauDimensionsPlancher
- SalonAu-dessus18' 9" x 17' 9.9"Autre
- Salle à mangerAu-dessus14' 9" x 12' 8"Autre
- Salle familialeAu-dessus17' 5" x 15' 3"Autre
- CuisineAu-dessus16' 2" x 13' 8"Autre
- Cuisine wokAu-dessus7' 2" x 6'Autre
- Bureau à domicileAu-dessus11' 3" x 8' 3"Autre
- Chambre à coucher principalePrincipal15' 3" x 14'Autre
- Penderie (Walk-in)Principal12' 6.9" x 8' 3.9"Autre
- Penderie (Walk-in)Principal8' 3.9" x 4' 9.6"Autre
- Chambre à coucherPrincipal13' x 11' 6.9"Autre
- Penderie (Walk-in)Principal9' 6" x 4' 6"Autre
- Chambre à coucherPrincipal12' x 11' 6.9"Autre
- Penderie (Walk-in)Principal5' 8" x 5' 3"Autre
- Chambre à coucherPrincipal12' x 11' 6.9"Autre
- FoyerPrincipal10' 3" x 9' 6.9"Autre
- Média / DivertissementSous-sol22' 9.6" x 12' 3.9"Autre
- BarSous-sol25' 6" x 8' 11"Autre
- Chambre à coucherSous-sol10' 6.9" x 9'Autre
- Salle de lavageSous-sol13' 3" x 6' 9"Autre
- SalonSous-sol17' 11" x 15' 6.9"Autre
- CuisineSous-sol11' x 7'Autre
- Chambre à coucherSous-sol10' 6.9" x 9' 9.9"Autre
- Chambre à coucherSous-sol10' 6.9" x 9' 9"Autre
Agents de cette inscription
Demandez plus d’infos
Demandez plus d’infos
Emplacement
5318 4a Avenue, Delta, British Columbia, V4M 1H5 Canada
Autour de cette propriété
En savoir plus au sujet du quartier et des commodités autour de cette résidence.
Demander de l’information sur le quartier
En savoir plus au sujet du quartier et des commodités autour de cette résidence
Demander maintenantCalculatrice de versements hypothécaires
- $
- %$
- %
- Capital et intérêts 16 544 $ /mo
- Impôt foncier n/a
- Frais de copropriété n/a

