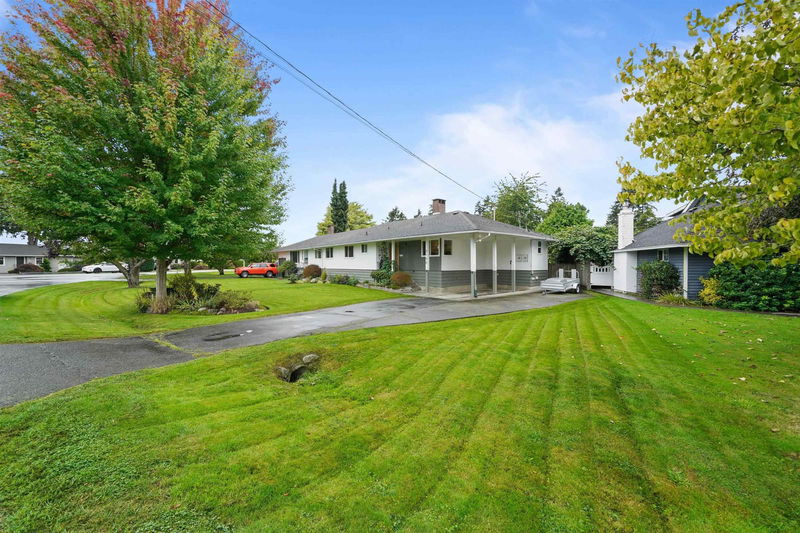Caractéristiques principales
- MLS® #: R2952393
- ID de propriété: SIRC2225503
- Type de propriété: Résidentiel, Maison unifamiliale détachée
- Aire habitable: 2 235 pi.ca.
- Grandeur du terrain: 13 068 pi.ca.
- Construit en: 1959
- Chambre(s) à coucher: 4
- Salle(s) de bain: 3
- Stationnement(s): 8
- Inscrit par:
- Engel & Volkers Vancouver
Description de la propriété
RARE FIND! Located on sought after Whitworth Crescent, this 13,329 sq ft corner lot features a duplex rancher. One side boasts 1,340 sq ft, 3 beds, 2 baths, a yard and a 200 sq ft detached shed. While the other has 1,030 sq ft, 2 beds, 1 bath, a yard and a garage.This property provides endless options: live on one side, rent the other, invest or explore Delta’s new development regulations.A development could consist of a subdivision and as many as four half duplexes of approximately 1,500 sq ft each and four garden suites of 452 sq ft each (confirm with the City of Delta).There are schematic subdivision plans by an experienced Delta architect available.Located near Ladner Elementary and Delta Secondary, Cromie Park, and Tsawwassen Mills. Don’t miss out on this versatile opportunity!
Pièces
- TypeNiveauDimensionsPlancher
- FoyerPrincipal4' 9.6" x 9' 5"Autre
- CuisinePrincipal11' 9" x 13' 2"Autre
- Salle à mangerPrincipal12' x 10'Autre
- SalonPrincipal17' 3" x 13' 3.9"Autre
- Chambre à coucher principalePrincipal15' x 13' 3.9"Autre
- Chambre à coucherPrincipal9' 9.6" x 13' 3.9"Autre
- Chambre à coucherPrincipal8' 2" x 10'Autre
- Penderie (Walk-in)Principal9' x 12'Autre
- Salle de lavagePrincipal10' x 7' 2"Autre
- PatioPrincipal24' x 9' 9"Autre
- SalonPrincipal21' x 12' 3.9"Autre
- CuisinePrincipal9' x 12' 5"Autre
- Salle à mangerPrincipal9' 9.9" x 10'Autre
- Chambre à coucherPrincipal11' 6.9" x 13' 3.9"Autre
- Salle de lavagePrincipal10' x 5' 2"Autre
- PatioPrincipal15' 5" x 5' 9"Autre
Agents de cette inscription
Demandez plus d’infos
Demandez plus d’infos
Emplacement
5196 Whitworth Crescent N, Delta, British Columbia, V4K 1A9 Canada
Autour de cette propriété
En savoir plus au sujet du quartier et des commodités autour de cette résidence.
- 22.15% 35 to 49 years
- 21.58% 50 to 64 years
- 15.48% 20 to 34 years
- 11.98% 65 to 79 years
- 7.26% 5 to 9 years
- 5.91% 10 to 14 years
- 5.4% 15 to 19 years
- 5.17% 80 and over
- 5.08% 0 to 4
- Households in the area are:
- 77.36% Single family
- 18.99% Single person
- 3.65% Multi person
- 0% Multi family
- $134,503 Average household income
- $55,151 Average individual income
- People in the area speak:
- 87.02% English
- 3.24% Mandarin
- 2.06% Yue (Cantonese)
- 2.02% English and non-official language(s)
- 1.87% Punjabi (Panjabi)
- 1.25% German
- 1.12% Spanish
- 0.86% French
- 0.31% Dutch
- 0.26% Tagalog (Pilipino, Filipino)
- Housing in the area comprises of:
- 66.74% Single detached
- 30.83% Duplex
- 2.43% Semi detached
- 0% Row houses
- 0% Apartment 1-4 floors
- 0% Apartment 5 or more floors
- Others commute by:
- 5.63% Public transit
- 3.34% Foot
- 3.34% Bicycle
- 0% Other
- 38.2% High school
- 16.91% College certificate
- 15.4% Bachelor degree
- 11.13% Trade certificate
- 9.12% Did not graduate high school
- 7.62% Post graduate degree
- 1.62% University certificate
- The average air quality index for the area is 1
- The area receives 413.99 mm of precipitation annually.
- The area experiences 7.39 extremely hot days (26.72°C) per year.
Demander de l’information sur le quartier
En savoir plus au sujet du quartier et des commodités autour de cette résidence
Demander maintenantCalculatrice de versements hypothécaires
- $
- %$
- %
- Capital et intérêts 12 202 $ /mo
- Impôt foncier n/a
- Frais de copropriété n/a

