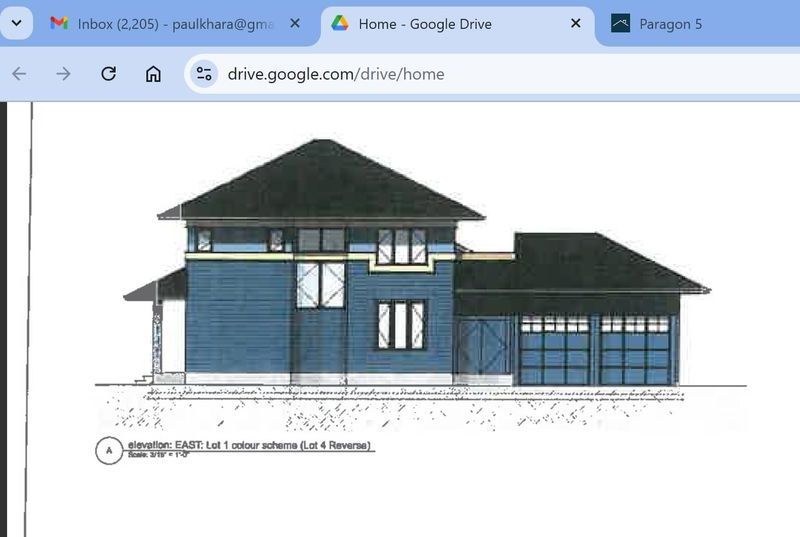Caractéristiques principales
- MLS® #: R2951263
- ID de propriété: SIRC2212533
- Type de propriété: Résidentiel, Maison unifamiliale détachée
- Aire habitable: 2 237 pi.ca.
- Grandeur du terrain: 4 356 pi.ca.
- Construit en: 2025
- Chambre(s) à coucher: 4
- Salle(s) de bain: 3+1
- Inscrit par:
- Sutton Group Seafair Realty
Description de la propriété
COMING SOON. A new family home in the heart of Central West Ladner, within walking distance to Ladner Village and both Neilson Grove and Hawthorne Elementary schools. The well designed floorplan offers 4 large bedrooms, 4 bathrooms, incorporating functionality, comfort and elegance. Large 2 car garage, covered outdoor patio and the massive mudroom set the standard for an active family lifestyle. Still time to pick your color scheme and custom design ideas.
Pièces
- TypeNiveauDimensionsPlancher
- SalonPrincipal12' x 12'Autre
- Salle à mangerSous-sol10' x 11'Autre
- Salle familialePrincipal13' x 17'Autre
- CuisinePrincipal12' x 13'Autre
- VestibulePrincipal5' 6" x 9'Autre
- Chambre à coucher principaleAu-dessus14' x 16'Autre
- Chambre à coucherAu-dessus10' x 10'Autre
- Chambre à coucherAu-dessus10' x 11'Autre
- Chambre à coucherAu-dessus10' x 10'Autre
Agents de cette inscription
Demandez plus d’infos
Demandez plus d’infos
Emplacement
5412 Crescent Drive, Delta, British Columbia, V4K 2C9 Canada
Autour de cette propriété
En savoir plus au sujet du quartier et des commodités autour de cette résidence.
Demander de l’information sur le quartier
En savoir plus au sujet du quartier et des commodités autour de cette résidence
Demander maintenantCalculatrice de versements hypothécaires
- $
- %$
- %
- Capital et intérêts 9 711 $ /mo
- Impôt foncier n/a
- Frais de copropriété n/a

