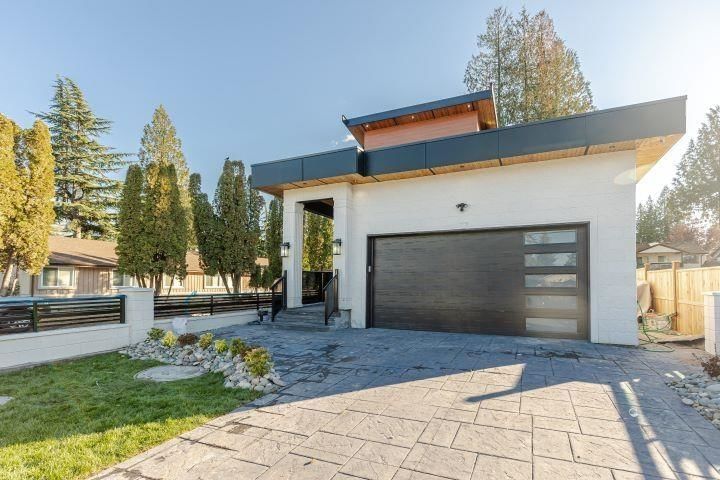Caractéristiques principales
- MLS® #: R2948178
- ID de propriété: SIRC2209791
- Type de propriété: Résidentiel, Maison unifamiliale détachée
- Aire habitable: 4 169 pi.ca.
- Grandeur du terrain: 0,12 ac
- Construit en: 2023
- Chambre(s) à coucher: 5+3
- Salle(s) de bain: 7+1
- Stationnement(s): 7
- Inscrit par:
- eXp Realty
Description de la propriété
Court-Ordered Sale - This beautifully designed 3-level, 4,169 sq. ft. home offers exceptional modern living with high-end finishes throughout. Centrally air-conditioned with radiant heating, it provides year-round comfort. The main floor features a grand foyer leading to spacious living and dining areas, a family room, and a chef-inspired kitchen with quartz countertops, acrylic cabinets, and a spice/wok kitchen. The living room boasts vaulted ceilings and an electric fireplace, while the dining area includes a stylish feature wall. Upstairs, all 5 bedrooms have private en-suites and balconies. Enjoy stunning mountain and city views from the expansive front deck. With plenty of parking and located near all major amenities, this home is a must-see. Contact us today to book your appointment!
Pièces
- TypeNiveauDimensionsPlancher
- Salle à mangerPrincipal10' 3" x 10' 5"Autre
- SalonPrincipal17' 5" x 15'Autre
- FoyerPrincipal11' 9" x 4' 9.9"Autre
- Chambre à coucher principaleAu-dessus17' x 14' 2"Autre
- Chambre à coucherAu-dessus16' 9.6" x 10' 6.9"Autre
- Chambre à coucherAu-dessus10' 5" x 10' 2"Autre
- Chambre à coucherAu-dessus10' 11" x 14' 6"Autre
- AutreAu-dessus10' 3" x 14' 3.9"Autre
- AutreAu-dessus23' 8" x 7' 3.9"Autre
- CuisineSous-sol15' 2" x 10' 9"Autre
- Chambre à coucherSous-sol12' 6" x 9' 6.9"Autre
- Chambre à coucherSous-sol11' 11" x 9' 3.9"Autre
- Chambre à coucherSous-sol12' 9.6" x 9' 11"Autre
- SalonSous-sol26' x 10'Autre
- CuisineSous-sol15' 2" x 10' 9"Autre
- FoyerPrincipal11' 9" x 4' 9.9"Autre
- Chambre à coucherPrincipal11' 11" x 10' 9.6"Autre
- CuisinePrincipal12' 6" x 10' 5"Autre
- Cuisine wokPrincipal8' 5" x 10' 9.6"Autre
Agents de cette inscription
Demandez plus d’infos
Demandez plus d’infos
Emplacement
11688 96 Avenue, Delta, British Columbia, V4C 3W7 Canada
Autour de cette propriété
En savoir plus au sujet du quartier et des commodités autour de cette résidence.
Demander de l’information sur le quartier
En savoir plus au sujet du quartier et des commodités autour de cette résidence
Demander maintenantCalculatrice de versements hypothécaires
- $
- %$
- %
- Capital et intérêts 0
- Impôt foncier 0
- Frais de copropriété 0

