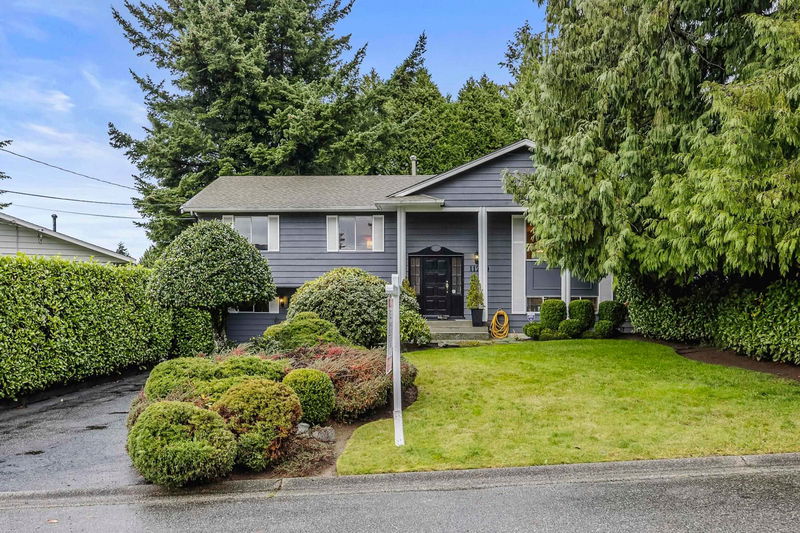Caractéristiques principales
- MLS® #: R2944477
- ID de propriété: SIRC2169375
- Type de propriété: Résidentiel, Maison unifamiliale détachée
- Aire habitable: 2 398 pi.ca.
- Grandeur du terrain: 0,17 ac
- Construit en: 1969
- Chambre(s) à coucher: 4
- Salle(s) de bain: 2+1
- Stationnement(s): 2
- Inscrit par:
- Royal LePage - Wolstencroft
Description de la propriété
Lovingly maintained by the ORIGINAL OWNERS, this CUSTOM BUILT (Larry Bourne Homes) 4 BEDROOM home is ready for its next chapter! Tastefully updated in 2023 with WIDE PLANK vinyl flooring throughout, new baseboards, elegant lighting fixtures. Enjoy a custom white kitchen with quartz counters with stylish gold accents, a pantry and SS appliances. The unique floor plan features a spacious family room off the kitchen, 2 cozy gas fireplaces, and ample storage. The carport has been converted to a BREEZWAY with a storage/workshop space. PLUS there's a separate entrance offering suite potential. Enjoy the fully fenced, private backyard with lush greenery. Move-in ready for families or a fantastic opportunity for investors/builders! Zoning allows for duplex.
Pièces
- TypeNiveauDimensionsPlancher
- Salle de loisirsEn dessous18' 9.6" x 23' 6"Autre
- Chambre à coucherEn dessous8' x 13' 9.6"Autre
- BoudoirEn dessous5' 9.9" x 9' 9.9"Autre
- Salle de lavageEn dessous7' 5" x 9' 9.9"Autre
- VestibuleEn dessous5' 11" x 6' 2"Autre
- RangementEn dessous6' 9" x 9' 2"Autre
- AtelierEn dessous7' 3.9" x 19' 8"Autre
- AutreEn dessous5' 3" x 19' 8"Autre
- SalonPrincipal14' 3" x 18' 9.6"Autre
- Salle à mangerPrincipal10' 9.6" x 10' 6.9"Autre
- CuisinePrincipal8' 8" x 10' 2"Autre
- Salle à mangerPrincipal8' x 9' 2"Autre
- Salle familialePrincipal11' 5" x 17' 8"Autre
- Chambre à coucher principalePrincipal11' 2" x 12' 11"Autre
- Chambre à coucherPrincipal9' 3.9" x 13' 3"Autre
- Chambre à coucherPrincipal9' 9" x 10' 9.6"Autre
- FoyerPrincipal4' 2" x 7'Autre
Agents de cette inscription
Demandez plus d’infos
Demandez plus d’infos
Emplacement
11269 89 Avenue, Delta, British Columbia, V4C 3G2 Canada
Autour de cette propriété
En savoir plus au sujet du quartier et des commodités autour de cette résidence.
Demander de l’information sur le quartier
En savoir plus au sujet du quartier et des commodités autour de cette résidence
Demander maintenantCalculatrice de versements hypothécaires
- $
- %$
- %
- Capital et intérêts 0
- Impôt foncier 0
- Frais de copropriété 0

