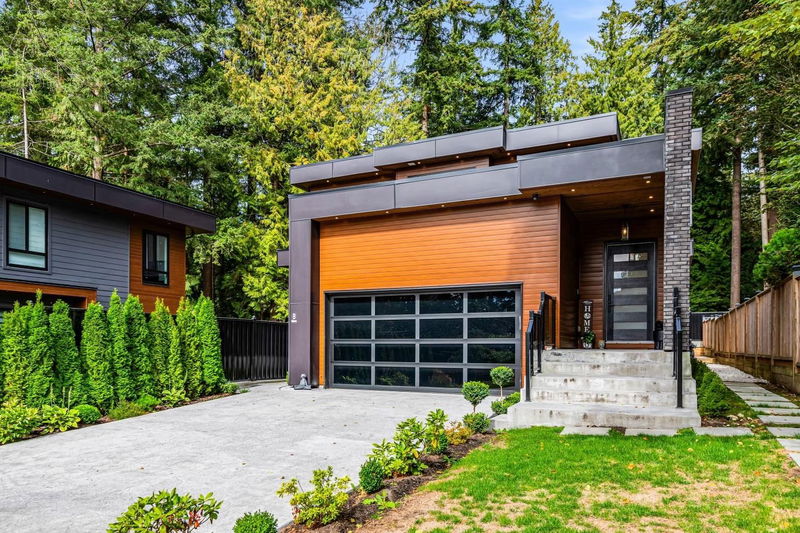Caractéristiques principales
- MLS® #: R2944597
- ID de propriété: SIRC2168161
- Type de propriété: Résidentiel, Maison unifamiliale détachée
- Aire habitable: 4 671 pi.ca.
- Grandeur du terrain: 0,47 ac
- Construit en: 2022
- Chambre(s) à coucher: 6
- Salle(s) de bain: 5+2
- Stationnement(s): 6
- Inscrit par:
- Stonehaus Realty Corp.
Description de la propriété
Welcome to your dream home in Sunshine Hills! This 4600+ sqft luxury residence is perfectly situated on a quiet street backing onto a lush forest. Imagine waking up each morning in the tranquility of nature, yet being just minutes away from all amenities. Main floor is thoughtfully designed with a master bedroom with en-suite (perfect for in-laws or guests), a home office, & a wok kitchen. On the upper floor, the master suite features a built-in vanity, expansive walk-in closet, and a spa-inspired en-suite. For those seeking entertainment and relaxation the lower level offers a rec room with a wet bar, and theatre room - perfect for hosting gatherings or enjoying a quiet evening with the family. Legal 2-bedroom basement suite offers versatility for extended family living or rental income.
Pièces
- TypeNiveauDimensionsPlancher
- Bureau à domicilePrincipal10' x 11'Autre
- Chambre à coucher principaleAu-dessus13' 9" x 19' 9.6"Autre
- Chambre à coucherAu-dessus16' x 13'Autre
- Chambre à coucherAu-dessus11' 9.6" x 10' 9.9"Autre
- Média / DivertissementEn dessous14' x 16' 9"Autre
- Salle de loisirsEn dessous17' 6.9" x 19' 11"Autre
- Salle de jeuxEn dessous10' 9" x 12' 3"Autre
- BarEn dessous6' 9.9" x 9' 9.6"Autre
- FoyerPrincipal11' 2" x 6' 9"Autre
- Chambre à coucherEn dessous10' 3" x 11'Autre
- FoyerEn dessous3' 9" x 7' 5"Autre
- CuisineEn dessous7' 5" x 7' 5"Autre
- Chambre à coucherEn dessous9' 3" x 10' 8"Autre
- SalonPrincipal10' 9.9" x 14' 8"Autre
- Salle de lavagePrincipal6' 6" x 10' 6.9"Autre
- Salle polyvalentePrincipal12' 3.9" x 13' 9"Autre
- Salle à mangerPrincipal9' x 14' 8"Autre
- Salle familialePrincipal16' 2" x 15'Autre
- CuisinePrincipal13' 5" x 12' 3.9"Autre
- Cuisine wokPrincipal6' 11" x 12' 2"Autre
- Chambre à coucher principalePrincipal10' 9.6" x 12' 11"Autre
Agents de cette inscription
Demandez plus d’infos
Demandez plus d’infos
Emplacement
5673 Fairlight Crescent, Delta, British Columbia, V4E 1B3 Canada
Autour de cette propriété
En savoir plus au sujet du quartier et des commodités autour de cette résidence.
Demander de l’information sur le quartier
En savoir plus au sujet du quartier et des commodités autour de cette résidence
Demander maintenantCalculatrice de versements hypothécaires
- $
- %$
- %
- Capital et intérêts 0
- Impôt foncier 0
- Frais de copropriété 0

