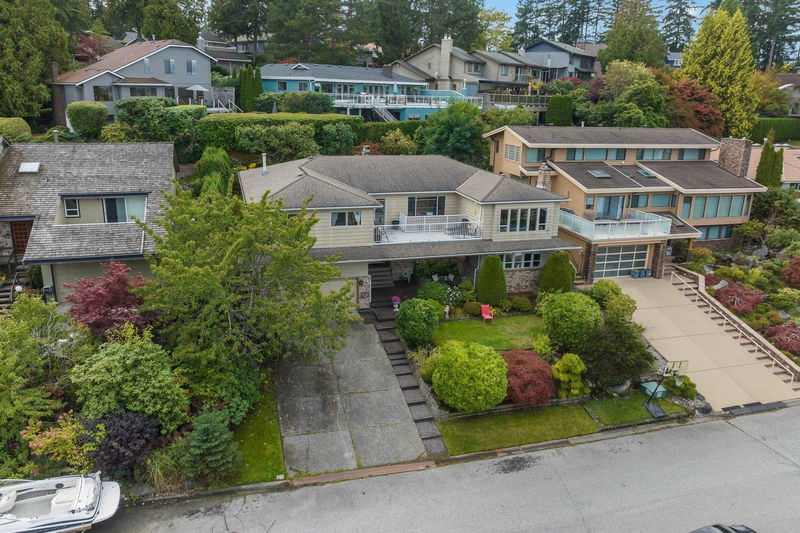Caractéristiques principales
- MLS® #: R2933418
- ID de propriété: SIRC2119920
- Type de propriété: Résidentiel, Maison unifamiliale détachée
- Aire habitable: 4 594 pi.ca.
- Grandeur du terrain: 7 997 pi.ca.
- Construit en: 1981
- Chambre(s) à coucher: 4
- Salle(s) de bain: 4
- Stationnement(s): 6
- Inscrit par:
- RE/MAX Performance Realty
Description de la propriété
Nestled in the prestigious community of The Terrace in upper Tsawwassen, this remarkable 4 bedroom home offers sweeping, unobstructed views of Boundary Bay and the North Shore Mountains. With over 4,500 sqft of living space, it’s perfect for families, with large rooms throughout, ideal for both everyday living and entertaining. The lower level includes a massive media room, games room, and an inlaw suite, perfect for multi-generational living or guest accommodations. Sunlit and thoughtfully designed, every room exudes warmth and comfort. Just minutes from Point Roberts, Deifenbaker Park, and local beaches, this home promises a lifestyle of luxury and tranquility in sunny Tsawwassen. Don’t miss your chance to make this dream home yours!
Pièces
- TypeNiveauDimensionsPlancher
- Salle familialePrincipal21' x 14' 9.9"Autre
- CuisinePrincipal13' x 9' 5"Autre
- Salle à mangerPrincipal13' x 7'Autre
- Salle à mangerPrincipal16' 5" x 11' 6.9"Autre
- SalonPrincipal20' x 16' 5"Autre
- Bureau à domicilePrincipal15' x 10'Autre
- Chambre à coucher principalePrincipal17' 9.9" x 17' 6"Autre
- Penderie (Walk-in)Principal8' 3.9" x 7'Autre
- Chambre à coucherPrincipal15' x 10' 6"Autre
- Chambre à coucherPrincipal15' x 10'Autre
- FoyerEn dessous15' x 12' 9.6"Autre
- CuisineEn dessous11' x 8' 6.9"Autre
- Salle à mangerEn dessous16' 3" x 11'Autre
- Salle de jeuxEn dessous18' 2" x 15' 9.6"Autre
- BoudoirEn dessous14' 9.9" x 12' 8"Autre
- Chambre à coucher principaleEn dessous14' 9.9" x 9' 5"Autre
- Penderie (Walk-in)En dessous10' x 6' 3.9"Autre
- Média / DivertissementEn dessous18' 6.9" x 16' 2"Autre
- Salle de lavageEn dessous10' 8" x 10' 5"Autre
- RangementEn dessous12' x 6' 3.9"Autre
Agents de cette inscription
Demandez plus d’infos
Demandez plus d’infos
Emplacement
83 Woodland Drive, Delta, British Columbia, V4L 2H7 Canada
Autour de cette propriété
En savoir plus au sujet du quartier et des commodités autour de cette résidence.
Demander de l’information sur le quartier
En savoir plus au sujet du quartier et des commodités autour de cette résidence
Demander maintenantCalculatrice de versements hypothécaires
- $
- %$
- %
- Capital et intérêts 8 057 $ /mo
- Impôt foncier n/a
- Frais de copropriété n/a

