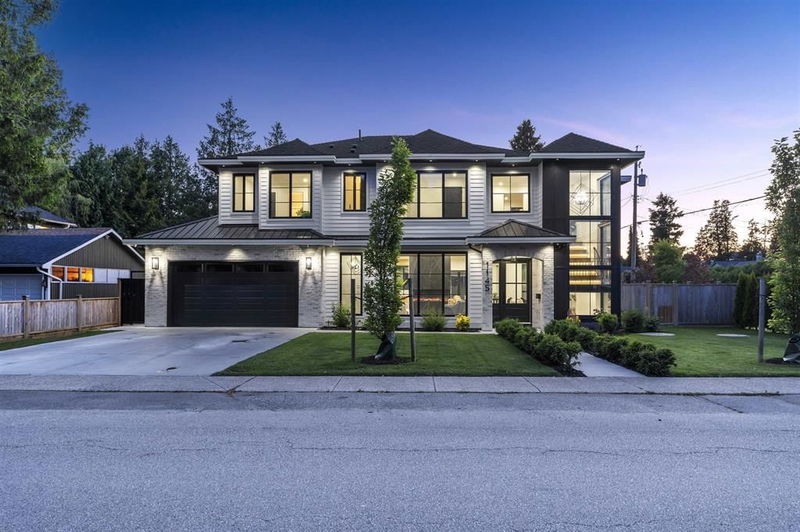Caractéristiques principales
- MLS® #: R2928709
- ID de propriété: SIRC2101868
- Type de propriété: Résidentiel, Maison unifamiliale détachée
- Aire habitable: 4 534 pi.ca.
- Grandeur du terrain: 0,15 ac
- Construit en: 2022
- Chambre(s) à coucher: 4+2
- Salle(s) de bain: 4+2
- Stationnement(s): 4
- Inscrit par:
- Sutton Group Seafair Realty
Description de la propriété
Located in the heart of Tsawwassen, this 4,500+ sq ft home epitomizes luxury and functionality. Situated on a quiet street, it includes a legal two-bedroom basement suite. The main living area boasts high-end Fisher & Paykel appliances, a gourmet kitchen with a built-in coffee maker and microwave drawer. Handmade custom iron railings adorn the staircase. Enjoy the privacy of a landscaped yard with a hot tub and a state-of-the-art sprinkler system, perfect for entertaining. Additional features include Spice kitchen, motorized blinds, a Nest thermostat system, Lutron lighting, built-in vacuum, AC, HRV, heated floors, and custom lighting. Walking distance to a private school, other top-rated schools, and recreation centers, this home offers unparalleled convenience!
Pièces
- TypeNiveauDimensionsPlancher
- Chambre à coucherAu-dessus13' 8" x 11'Autre
- Chambre à coucherAu-dessus12' x 11'Autre
- Chambre à coucherAu-dessus10' x 12'Autre
- Salle de lavageAu-dessus5' 2" x 8' 2"Autre
- Salle de loisirsEn dessous16' 3.9" x 27' 3.9"Autre
- SalonSous-sol18' 3.9" x 18' 2"Autre
- CuisineSous-sol6' 2" x 7' 3"Autre
- Chambre à coucherSous-sol12' x 13' 6"Autre
- Chambre à coucherSous-sol10' 2" x 11' 8"Autre
- SalonPrincipal18' x 12'Autre
- Salle familialePrincipal16' 6" x 12' 3.9"Autre
- Salle à mangerPrincipal11' x 10' 3.9"Autre
- CuisinePrincipal18' 9.9" x 13' 2"Autre
- CuisinePrincipal7' x 7'Autre
- Bureau à domicilePrincipal10' 8" x 10'Autre
- VestibulePrincipal10' 2" x 6' 9.9"Autre
- Chambre à coucher principaleAu-dessus13' 8" x 15'Autre
- Penderie (Walk-in)Au-dessus10' x 7' 6"Autre
Agents de cette inscription
Demandez plus d’infos
Demandez plus d’infos
Emplacement
1145 50b Street, Delta, British Columbia, V4M 2W2 Canada
Autour de cette propriété
En savoir plus au sujet du quartier et des commodités autour de cette résidence.
Demander de l’information sur le quartier
En savoir plus au sujet du quartier et des commodités autour de cette résidence
Demander maintenantCalculatrice de versements hypothécaires
- $
- %$
- %
- Capital et intérêts 0
- Impôt foncier 0
- Frais de copropriété 0

