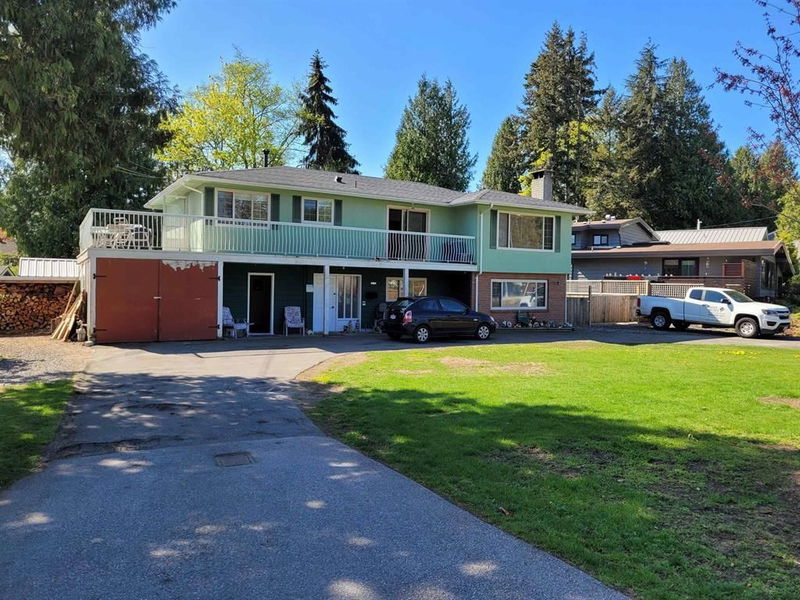Caractéristiques principales
- MLS® #: R2922032
- ID de propriété: SIRC2074072
- Type de propriété: Résidentiel, Maison unifamiliale détachée
- Aire habitable: 2 686 pi.ca.
- Grandeur du terrain: 0,25 ac
- Construit en: 1967
- Chambre(s) à coucher: 4
- Salle(s) de bain: 2+1
- Stationnement(s): 4
- Inscrit par:
- Sutton Group Seafair Realty
Description de la propriété
Spacious 2-level home offering over 2600 Sq. Ft. of family living, with 4 large bedrooms, 3 bathrooms, situated on a large 10,828 Sq. Ft. south facing backyard. Some updates include vinyl double pane windows, furnace, hot water tank, vinyl decking, and laminate wood flooring. Great central Tsawwassen location, within walking distance to Cliff Drive Elementary and SDSS high School , shoping and recreation. This huge property has 102 feet of frontage with 2 driveways and loads of parking. Inquire with City of Delta for additional development potential.
Pièces
- TypeNiveauDimensionsPlancher
- Salle de lavageEn dessous12' 5" x 25' 5"Autre
- AtelierEn dessous11' 5" x 13' 2"Autre
- SalonPrincipal17' 2" x 19' 9.6"Autre
- Salle à mangerPrincipal9' x 10' 8"Autre
- CuisinePrincipal12' 9.6" x 17' 3"Autre
- Chambre à coucher principalePrincipal12' 11" x 12' 8"Autre
- Chambre à coucherPrincipal9' 5" x 10' 2"Autre
- Chambre à coucherPrincipal12' 11" x 10' 9.6"Autre
- FoyerEn dessous8' 9.9" x 11' 9.9"Autre
- Salle familialeEn dessous15' 9.9" x 26' 3.9"Autre
- Chambre à coucherEn dessous12' 5" x 12'Autre
Agents de cette inscription
Demandez plus d’infos
Demandez plus d’infos
Emplacement
4984 10a Avenue, Delta, British Columbia, V4M 1X8 Canada
Autour de cette propriété
En savoir plus au sujet du quartier et des commodités autour de cette résidence.
Demander de l’information sur le quartier
En savoir plus au sujet du quartier et des commodités autour de cette résidence
Demander maintenantCalculatrice de versements hypothécaires
- $
- %$
- %
- Capital et intérêts 0
- Impôt foncier 0
- Frais de copropriété 0

