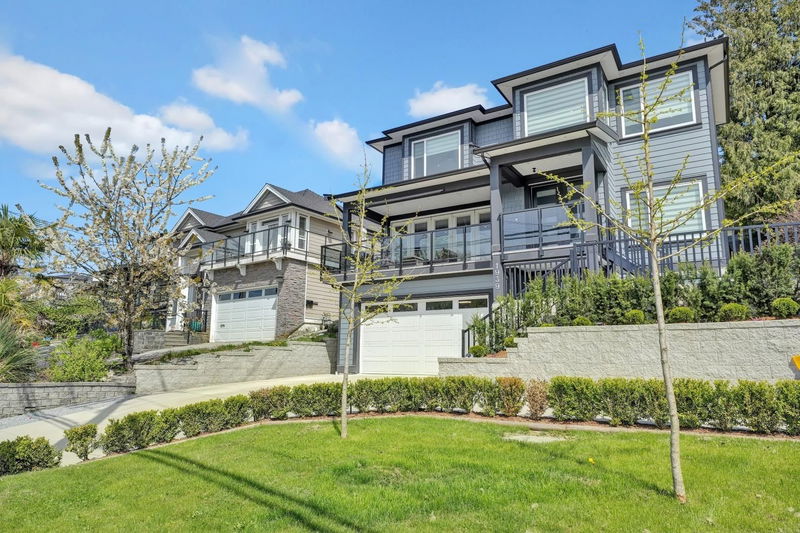Caractéristiques principales
- MLS® #: R2993787
- ID de propriété: SIRC2384114
- Type de propriété: Résidentiel, Maison unifamiliale détachée
- Aire habitable: 5 325 pi.ca.
- Grandeur du terrain: 7 543,60 pi.ca.
- Construit en: 2024
- Chambre(s) à coucher: 8
- Salle(s) de bain: 6+2
- Stationnement(s): 6
- Inscrit par:
- RE/MAX Sabre Realty Group
Description de la propriété
OPENHOUSE SUN MAY 18th 12pm-2pm Near New home, No GST, 8-bedroom, 8-bath home over 5,300 sq ft on 3 levels. Ideal for multi-generational living. The main floor features a spacious kitchen, full fry kitchen, large dining area, bedroom with full bath (Master on the Main), and a folding glass wall opening to a sun drenched patio with views. Upstairs you’ll find 4 large bedrooms and a full laundry room. 2 Master bedroom suites each with a generously sized W/I closet and private bathrooms. Downstairs has a media room for the main home w/washroom, Plus a self-contained 2 bed suite - and another 1 bed in-law suite, each with own laundry. Double grg and ample parking. Convenient access to Hwy 1 and transit. Close to Cape Horn Elem, Montgomery Middle, Centennial Sec, Mundy Park and major shopping.
Pièces
- TypeNiveauDimensionsPlancher
- SalonPrincipal16' 2" x 19'Autre
- Salle à mangerPrincipal13' 8" x 20' 3.9"Autre
- CuisinePrincipal14' 5" x 15'Autre
- Salle à mangerPrincipal20' 3.9" x 13' 9.6"Autre
- Salle familialePrincipal16' 9" x 14' 5"Autre
- Cuisine wokPrincipal12' 2" x 8' 6"Autre
- Chambre à coucherPrincipal15' 3" x 13' 3.9"Autre
- Garde-mangerPrincipal3' 6" x 8' 6"Autre
- Chambre à coucher principaleAu-dessus16' 3.9" x 19' 9.6"Autre
- Penderie (Walk-in)Au-dessus7' 5" x 11' 6.9"Autre
- Chambre à coucherAu-dessus12' 3" x 17' 9.6"Autre
- Penderie (Walk-in)Au-dessus6' 8" x 5' 2"Autre
- Chambre à coucherAu-dessus14' 6" x 10' 8"Autre
- Chambre à coucherAu-dessus13' 9.9" x 10' 8"Autre
- Salle de lavageAu-dessus9' 9.9" x 6' 3.9"Autre
- Média / DivertissementEn dessous11' 9.9" x 6' 3.9"Autre
- SalonEn dessous16' 3.9" x 17' 9"Autre
- CuisineEn dessous13' 6.9" x 8' 6"Autre
- Chambre à coucherEn dessous9' 9.9" x 10' 2"Autre
- Chambre à coucherEn dessous11' 3" x 9' 3"Autre
- Salle de lavageEn dessous7' 9" x 4' 5"Autre
- CuisineEn dessous11' 5" x 14' 9.9"Autre
- Chambre à coucherEn dessous11' 8" x 11' 9.6"Autre
- Salle de lavageEn dessous3' 3" x 5' 9.6"Autre
Agents de cette inscription
Demandez plus d’infos
Demandez plus d’infos
Emplacement
1939 Brunette Avenue, Coquitlam, British Columbia, V3K 1H8 Canada
Autour de cette propriété
En savoir plus au sujet du quartier et des commodités autour de cette résidence.
Demander de l’information sur le quartier
En savoir plus au sujet du quartier et des commodités autour de cette résidence
Demander maintenantCalculatrice de versements hypothécaires
- $
- %$
- %
- Capital et intérêts 12 939 $ /mo
- Impôt foncier n/a
- Frais de copropriété n/a

