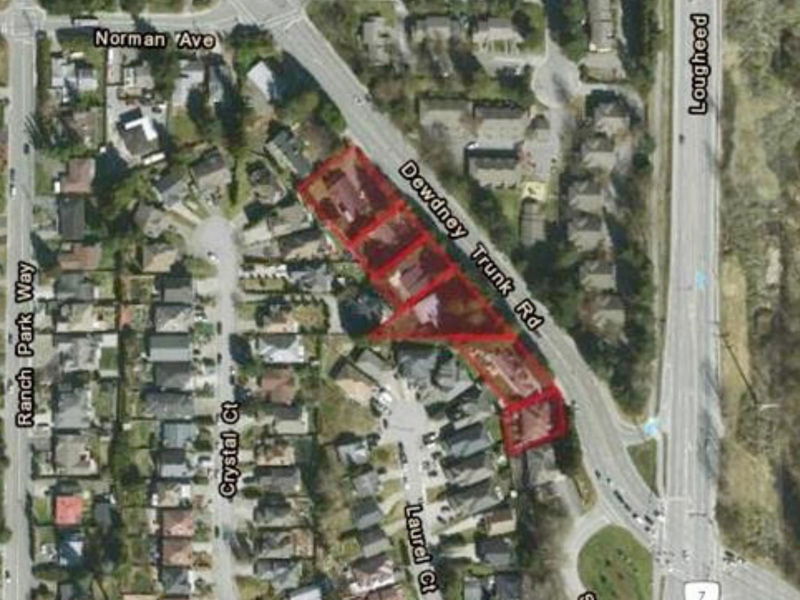Caractéristiques principales
- MLS® #: R2992197
- ID de propriété: SIRC2381402
- Type de propriété: Résidentiel, Maison unifamiliale détachée
- Aire habitable: 2 798 pi.ca.
- Grandeur du terrain: 7 202 pi.ca.
- Construit en: 1981
- Chambre(s) à coucher: 6
- Salle(s) de bain: 4+1
- Stationnement(s): 8
- Inscrit par:
- eXp Realty
Description de la propriété
ATTN DEVELOPERS - This 6 bed/5 bath, 7,202 SF parcel is a part of a 6-lot land assembly spanning a total of 55,912 SF with 2908, 2910, 2918, 2922 & 2926 Dewdney Trunk Road, Coquitlam. At just under 1.3 acres, this unique development opportunity is located within the highly sought-after Coquitlam Center SkyTrain TOD Tier 3 zone, offering an FSR of 3.0. Imagine building up to 8 stories in this rapidly growing urban hub, thats just a 6-8 minute walk from Coquitlam Center Skytrain and Mall or a quick bus ride down the street. Enjoy living close to key amenities with direct access to major highways, restaurants, local attractions, hospital and more! This perfectly positioned location is ready for a vibrant new community - Don't miss out on transforming this site into a landmark development!
Pièces
- TypeNiveauDimensionsPlancher
- SalonPrincipal12' x 14' 6"Autre
- CuisinePrincipal9' 9.9" x 10' 6.9"Autre
- Salle à mangerPrincipal8' 3" x 12'Autre
- NidPrincipal10' 8" x 7' 8"Autre
- Chambre à coucher principaleAu-dessus11' 2" x 15'Autre
- Chambre à coucherAu-dessus10' 6.9" x 9' 11"Autre
- Chambre à coucherAu-dessus10' 6.9" x 10' 9.6"Autre
- Chambre à coucherAu-dessus13' x 11' 6.9"Autre
- Chambre à coucherAu-dessus13' 11" x 11' 6.9"Autre
- Salle familialePrincipal11' 9" x 3' 2"Autre
- Chambre à coucherPrincipal14' 5" x 7' 11"Autre
- Salle familialePrincipal12' 9" x 10'Autre
- CuisinePrincipal12' 9" x 10' 6"Autre
- CuisinePrincipal14' 2" x 11' 6.9"Autre
Agents de cette inscription
Demandez plus d’infos
Demandez plus d’infos
Emplacement
2914 Dewdney Truck Road, Coquitlam, British Columbia, V3C 2J3 Canada
Autour de cette propriété
En savoir plus au sujet du quartier et des commodités autour de cette résidence.
Demander de l’information sur le quartier
En savoir plus au sujet du quartier et des commodités autour de cette résidence
Demander maintenantCalculatrice de versements hypothécaires
- $
- %$
- %
- Capital et intérêts 0
- Impôt foncier 0
- Frais de copropriété 0

