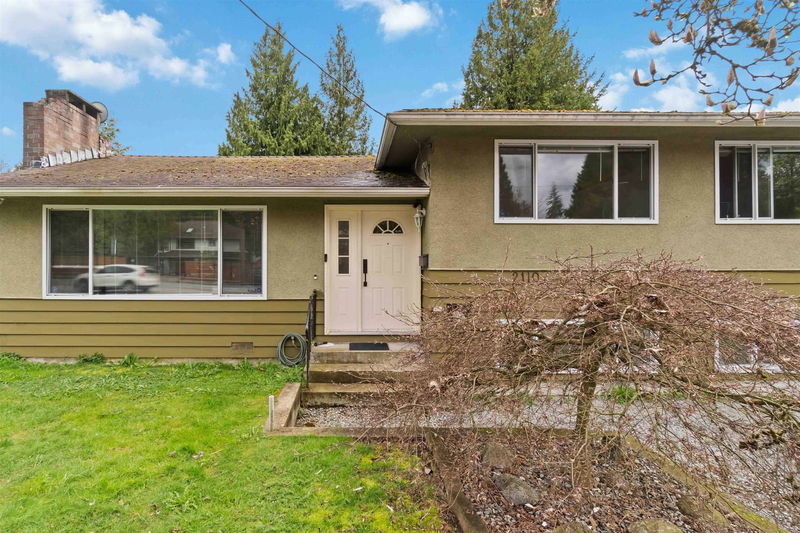Caractéristiques principales
- MLS® #: R2989530
- ID de propriété: SIRC2365472
- Type de propriété: Résidentiel, Maison unifamiliale détachée
- Aire habitable: 1 752 pi.ca.
- Grandeur du terrain: 7 788 pi.ca.
- Construit en: 1959
- Chambre(s) à coucher: 3+1
- Salle(s) de bain: 2
- Inscrit par:
- Royal LePage West Real Estate Services
Description de la propriété
Welcome to this beautifully renovated split level home in Central Coquitlam. This home features a chef inspired Kitchen with vaulted ceilings, exposed wood beams with over 20 pot lights. A large kitchen island to entertain guests. French Doors to the massive custom built rear deck with exposed Timber Beams, beautiful lights and a Fan. Upstairs features 3 bedrooms and a recently renovated bathroom. Basement features a recreation room, a bedroom, and laundry room with a separate entrance. This home was designed to entertain guests and enjoy evenings and weekends in your back yard. Also features a 23 x 23 detached double car garage/shop to store your toys. This home is conveniently located next to Como Lake Village, close to shopping and short walk to schools.
Pièces
- TypeNiveauDimensionsPlancher
- Chambre à coucher principaleAu-dessus13' x 12'Autre
- Chambre à coucherAu-dessus9' x 8'Autre
- Chambre à coucherAu-dessus12' x 10'Autre
- SalonPrincipal23' x 12'Autre
- Salle à mangerPrincipal12' x 10'Autre
- CuisinePrincipal13' x 11'Autre
- Salle de loisirsSous-sol13' x 12'Autre
- Chambre à coucherSous-sol13' x 11'Autre
- Salle de lavageSous-sol15' x 10'Autre
Agents de cette inscription
Demandez plus d’infos
Demandez plus d’infos
Emplacement
2110 Como Lake Avenue, Coquitlam, British Columbia, V3J 3R5 Canada
Autour de cette propriété
En savoir plus au sujet du quartier et des commodités autour de cette résidence.
Demander de l’information sur le quartier
En savoir plus au sujet du quartier et des commodités autour de cette résidence
Demander maintenantCalculatrice de versements hypothécaires
- $
- %$
- %
- Capital et intérêts 7 808 $ /mo
- Impôt foncier n/a
- Frais de copropriété n/a

