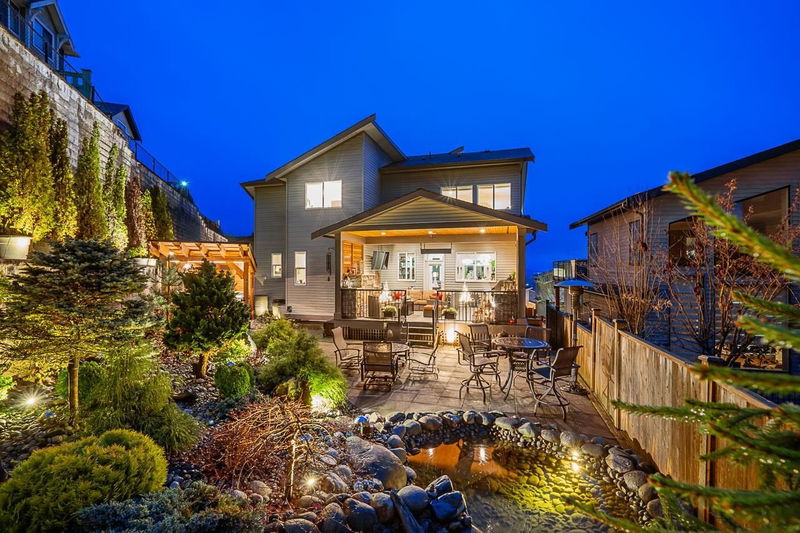Caractéristiques principales
- MLS® #: R2989282
- ID de propriété: SIRC2363149
- Type de propriété: Résidentiel, Maison unifamiliale détachée
- Aire habitable: 4 015 pi.ca.
- Grandeur du terrain: 7 522 pi.ca.
- Construit en: 2016
- Chambre(s) à coucher: 6
- Salle(s) de bain: 4+1
- Stationnement(s): 4
- Inscrit par:
- Oakwyn Realty Ltd.
Description de la propriété
This stunning 3-level home blends luxury and function in a spacious, family-friendly layout. With 6 bedrooms and soaring ceilings, Heat pump Air Conditioning it offers room to grow, entertain, relax in the hottub and unwind. The open-concept main floor features a showstopping gourmet kitchen with stainless steel commercial-grade appliances and an oversized breakfast island perfect for gatherings. High-end finishes and thoughtful details are found throughout, from custom millwork to designer lighting. The lower level boasts a full recreation area ideal for movie nights, games, or a gym. Step outside to your private, fully manicured yard with an outdoor kitchen, built-in fire feature, and covered patio space for year-round enjoyment. A truly exceptional home built for modern family living.
Pièces
- TypeNiveauDimensionsPlancher
- CuisinePrincipal13' 9.9" x 16' 6.9"Autre
- Salle à mangerSous-sol12' 3.9" x 14' 6"Autre
- SalonPrincipal15' 2" x 19' 2"Autre
- Garde-mangerPrincipal6' 9.6" x 8'Autre
- Chambre à coucherPrincipal11' 9.6" x 9' 6"Autre
- Salle de lavagePrincipal8' 3" x 5' 3.9"Autre
- FoyerPrincipal8' 2" x 7' 9.6"Autre
- PatioPrincipal20' 8" x 15' 9.9"Autre
- Chambre à coucher principaleAu-dessus15' 3.9" x 21' 5"Autre
- Penderie (Walk-in)Au-dessus7' 11" x 8' 3"Autre
- Chambre à coucherAu-dessus14' 9.6" x 11' 9"Autre
- Chambre à coucherAu-dessus11' 9.9" x 13' 6"Autre
- Chambre à coucherEn dessous9' 9.9" x 11' 2"Autre
- Chambre à coucherEn dessous11' x 12' 9"Autre
- Salle de jeuxEn dessous11' 3" x 16' 11"Autre
- Salle de loisirsEn dessous13' 11" x 13' 6"Autre
- Penderie (Walk-in)En dessous9' 9.6" x 3'Autre
- BarEn dessous8' 3.9" x 8' 3.9"Autre
- PatioEn dessous13' 9.9" x 9' 6.9"Autre
Agents de cette inscription
Demandez plus d’infos
Demandez plus d’infos
Emplacement
1412 Strawline Hill Street, Coquitlam, British Columbia, V3E 0L5 Canada
Autour de cette propriété
En savoir plus au sujet du quartier et des commodités autour de cette résidence.
Demander de l’information sur le quartier
En savoir plus au sujet du quartier et des commodités autour de cette résidence
Demander maintenantCalculatrice de versements hypothécaires
- $
- %$
- %
- Capital et intérêts 0
- Impôt foncier 0
- Frais de copropriété 0

