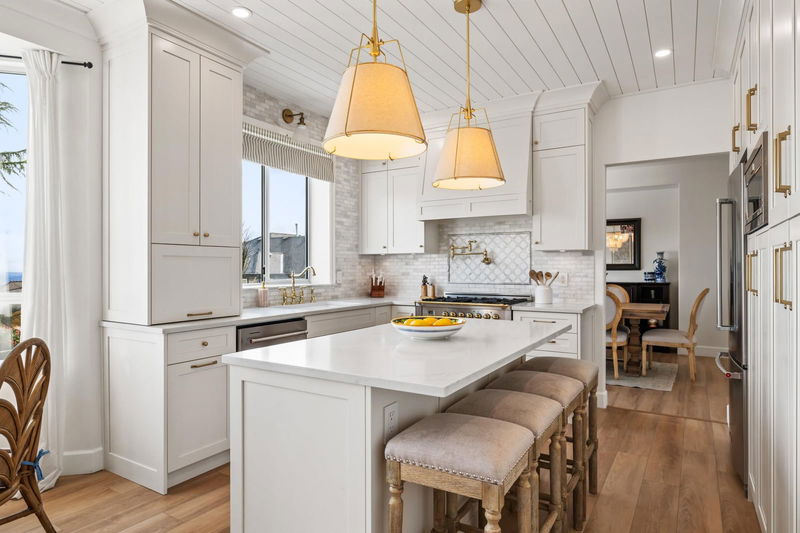Caractéristiques principales
- MLS® #: R2985143
- ID de propriété: SIRC2349146
- Type de propriété: Résidentiel, Maison unifamiliale détachée
- Aire habitable: 4 031 pi.ca.
- Grandeur du terrain: 5 395 pi.ca.
- Construit en: 1993
- Chambre(s) à coucher: 4+3
- Salle(s) de bain: 3+1
- Stationnement(s): 4
- Inscrit par:
- Royal LePage West Real Estate Services
Description de la propriété
Welcome to this stunning designer home where Hamptons-style elegance meets modern luxury! Nestled on a quiet cul-de-sac in prestige Westwood Plateau! Step inside to luxury vinyl flooring, crisp designer paint & soaring custom shiplap ceilings creating an airy, coastal-inspired vibe! The heart of the home is the exquisite kitchen, featuring an ILVE Italian range, luxurious marble backsplash, stylish designer lighting & sleek custom cabinetry. Bonus large office/flex room on main! Upstairs boasts spacious bedrooms inc a huge primary bedroom w/vaulted ceilings, sitting area & breathtaking views. The ensuite is a true retreat, featuring his & hers showers, classic cast iron tub & heated marble flooring for a spa-like experience. Complete with 3 bdrm walk-out suite! Your Hampton Home Awaits!
Pièces
- TypeNiveauDimensionsPlancher
- SalonPrincipal11' 11" x 13' 6.9"Autre
- Salle familialePrincipal12' 2" x 18' 3.9"Autre
- Salle à mangerPrincipal9' 11" x 12' 5"Autre
- CuisinePrincipal10' 8" x 12' 3"Autre
- Salle à mangerPrincipal7' 9.9" x 6' 9"Autre
- Bureau à domicilePrincipal8' 6.9" x 14' 3.9"Autre
- FoyerPrincipal10' 6" x 9' 9"Autre
- Chambre à coucher principaleAu-dessus18' 9.9" x 14'Autre
- Chambre à coucherAu-dessus12' 3" x 12' 9.6"Autre
- Chambre à coucherAu-dessus10' 9.9" x 10'Autre
- Chambre à coucherAu-dessus9' 9.9" x 10' 2"Autre
- Penderie (Walk-in)Au-dessus6' 5" x 6' 6.9"Autre
- SalonSous-sol9' x 12' 8"Autre
- Salle à mangerSous-sol9' x 10' 9"Autre
- CuisineSous-sol11' 2" x 13' 8"Autre
- Chambre à coucherSous-sol13' 6" x 11' 2"Autre
- Chambre à coucherSous-sol11' 3.9" x 11' 11"Autre
- Chambre à coucherSous-sol10' 9.6" x 7' 9.9"Autre
- Salle polyvalenteSous-sol8' 6.9" x 7' 11"Autre
Agents de cette inscription
Demandez plus d’infos
Demandez plus d’infos
Emplacement
2876 Woodsia Place, Coquitlam, British Columbia, V3E 2Y2 Canada
Autour de cette propriété
En savoir plus au sujet du quartier et des commodités autour de cette résidence.
Demander de l’information sur le quartier
En savoir plus au sujet du quartier et des commodités autour de cette résidence
Demander maintenantCalculatrice de versements hypothécaires
- $
- %$
- %
- Capital et intérêts 11 660 $ /mo
- Impôt foncier n/a
- Frais de copropriété n/a

