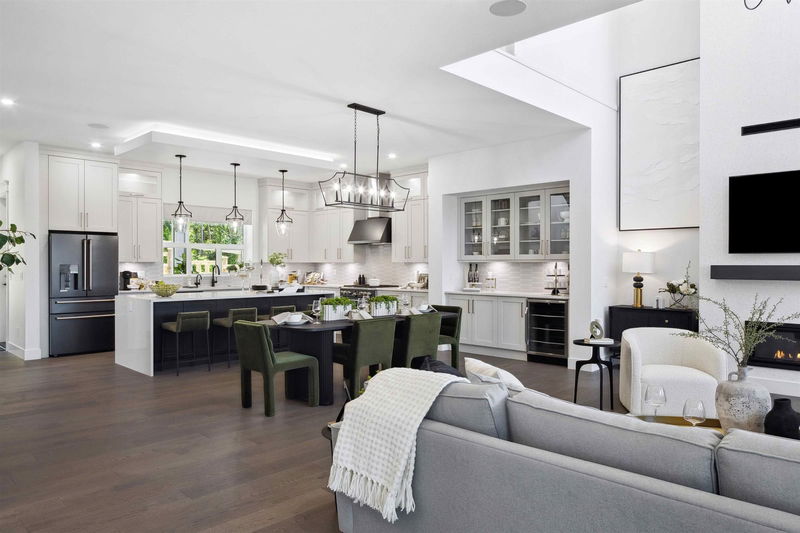Caractéristiques principales
- MLS® #: R2984386
- ID de propriété: SIRC2346721
- Type de propriété: Résidentiel, Maison unifamiliale détachée
- Aire habitable: 5 377 pi.ca.
- Grandeur du terrain: 7 309 pi.ca.
- Construit en: 2025
- Chambre(s) à coucher: 4+3
- Salle(s) de bain: 4+1
- Stationnement(s): 5
- Inscrit par:
- Qualico Realty
Description de la propriété
This Foxridge Sydney plan features a full walkout basement! This contemporary craftsman-style home boasts lavish 10' ceilings throughout the main level c/w gas fireplace & a french door leading out to the covered back patio perfect for sitting & enjoying nature. The gourmet family kitchen & dining area is perfectly situated for large gatherings & features a large island, pantry, & ample counter space. All appliances are included throughout. The upper floor has 4 very spacious bedrooms. The upper primary suite is c/w a large walk-in closet & deluxe ensuite with freestanding soaker tub & full glass surround shower. The basement is finished as a two bedroom legal suite complete with appliances. The basement also has a games room & bedroom. Visit our showhome at 1529 Dayton St. 12-5pm daily
Pièces
- TypeNiveauDimensionsPlancher
- CuisinePrincipal13' 3.9" x 20' 6"Autre
- Salle à mangerPrincipal15' x 15' 3"Autre
- Pièce principalePrincipal17' 6.9" x 18'Autre
- Salle polyvalentePrincipal11' x 12' 9.9"Autre
- NidPrincipal12' 5" x 13'Autre
- Chambre à coucher principaleAu-dessus17' 6.9" x 14'Autre
- Chambre à coucherAu-dessus13' 11" x 11' 2"Autre
- Chambre à coucherAu-dessus14' 9.9" x 13' 5"Autre
- Chambre à coucherAu-dessus12' 3.9" x 15' 9.9"Autre
- SalonSous-sol17' x 18'Autre
- Chambre à coucherSous-sol10' 9.9" x 9' 9.9"Autre
- Chambre à coucherSous-sol10' 6" x 11' 3"Autre
- Chambre à coucherSous-sol13' 3.9" x 10' 3"Autre
- Salle de jeuxSous-sol17' x 17' 6"Autre
Agents de cette inscription
Demandez plus d’infos
Demandez plus d’infos
Emplacement
1538 Dayton Street, Coquitlam, British Columbia, V3E 0V6 Canada
Autour de cette propriété
En savoir plus au sujet du quartier et des commodités autour de cette résidence.
Demander de l’information sur le quartier
En savoir plus au sujet du quartier et des commodités autour de cette résidence
Demander maintenantCalculatrice de versements hypothécaires
- $
- %$
- %
- Capital et intérêts 14 072 $ /mo
- Impôt foncier n/a
- Frais de copropriété n/a

