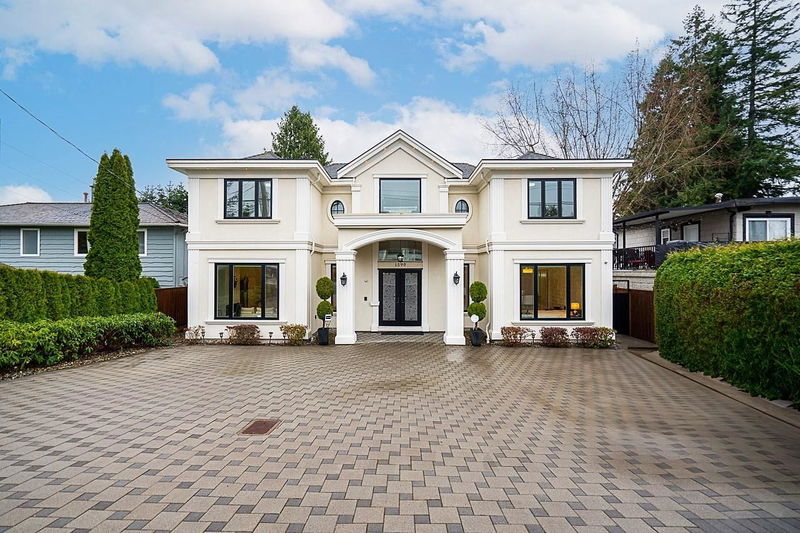Caractéristiques principales
- MLS® #: R2983965
- ID de propriété: SIRC2344691
- Type de propriété: Résidentiel, Maison unifamiliale détachée
- Aire habitable: 7 554 pi.ca.
- Grandeur du terrain: 8 253 pi.ca.
- Construit en: 2017
- Chambre(s) à coucher: 8
- Salle(s) de bain: 7+2
- Stationnement(s): 13
- Inscrit par:
- Macdonald Realty
Description de la propriété
Luxuriously Designed Custom Home, Crafted w/High-End Finishes & Contemporary Sophistication, Meticulously Cared For, Like New! Soaring 22’ High Ceiling w/Gorgeous Chandeliers & Elegant Porcelain Marble Floor, Great Open Concept w/Amazing Chef’s Kitchen + a Wok Kitchen, Gas stove, All High End Builtin S.S. Appls, Marble Countertops + a Massive Ctre Island Overlooking the Family/Entertaining Rm. An Xlge Bd w/Walkin Clst & Full Ensuite on the Main, Huge Master Upstairs w/2 Large Walkin Clsts, Luxurious Ensuite & a Massive Sundeck + 3 More Large Bds w/Walkin Clsts & Full Ensuites. Downstair Has 2 Separate Self-Contained Suites w/3 Large Bds & 2 Full baths, One is a Legal Suite. Exceptionally Build w/Over 10’ High Ceiling on the Main & 9'ft on the Upper Flr. Built-in A/C + a Power Generator.
Pièces
- TypeNiveauDimensionsPlancher
- SalonPrincipal15' 3.9" x 12' 11"Autre
- Salle à mangerPrincipal17' 9" x 14'Autre
- Salle familialePrincipal20' 2" x 19' 9.6"Autre
- Salle familialePrincipal13' x 12' 3.9"Autre
- CuisinePrincipal17' 5" x 14' 6.9"Autre
- Salle à mangerPrincipal17' 5" x 8' 9.6"Autre
- Cuisine wokPrincipal13' 6.9" x 10'Autre
- Chambre à coucherPrincipal15' 8" x 13'Autre
- VestibulePrincipal11' 3.9" x 7' 9.9"Autre
- FoyerPrincipal12' x 10'Autre
- Chambre à coucher principaleAu-dessus30' 5" x 16' 6.9"Autre
- Penderie (Walk-in)Au-dessus12' 11" x 8' 9.6"Autre
- Penderie (Walk-in)Au-dessus9' 5" x 7' 3"Autre
- Chambre à coucherAu-dessus16' 9.9" x 12' 11"Autre
- Penderie (Walk-in)Au-dessus10' 3" x 8'Autre
- Chambre à coucherAu-dessus13' 2" x 12' 11"Autre
- Penderie (Walk-in)Au-dessus7' 11" x 4' 3"Autre
- Chambre à coucherAu-dessus12' 11" x 12' 9"Autre
- Penderie (Walk-in)Au-dessus8' x 4'Autre
- Salle de lavageAu-dessus6' 9" x 6' 9"Autre
- SalonEn dessous14' 9" x 11' 9.9"Autre
- CuisineEn dessous13' 6" x 13' 9.6"Autre
- Chambre à coucherEn dessous12' 9.6" x 11' 9.9"Autre
- Salle de loisirsEn dessous30' 11" x 22' 6.9"Autre
- Chambre à coucherEn dessous13' 5" x 12' 3"Autre
- Chambre à coucherEn dessous12' 2" x 11' 6"Autre
- Média / DivertissementEn dessous19' 3" x 11' 6.9"Autre
- BarEn dessous11' 6.9" x 9' 5"Autre
- Salle de loisirsEn dessous19' 6.9" x 9' 3.9"Autre
- RangementEn dessous9' 9" x 9'Autre
Agents de cette inscription
Demandez plus d’infos
Demandez plus d’infos
Emplacement
1590 Smith Avenue, Coquitlam, British Columbia, V3J 2Y3 Canada
Autour de cette propriété
En savoir plus au sujet du quartier et des commodités autour de cette résidence.
Demander de l’information sur le quartier
En savoir plus au sujet du quartier et des commodités autour de cette résidence
Demander maintenantCalculatrice de versements hypothécaires
- $
- %$
- %
- Capital et intérêts 16 251 $ /mo
- Impôt foncier n/a
- Frais de copropriété n/a

