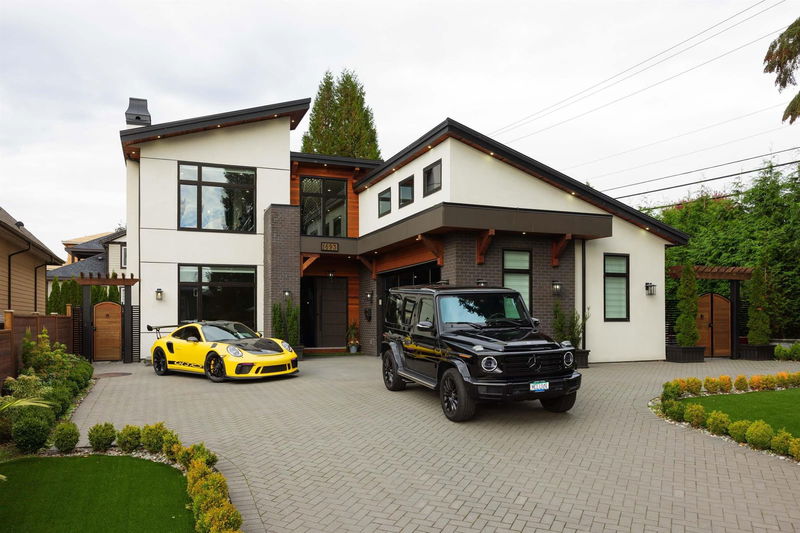Caractéristiques principales
- MLS® #: R2982100
- ID de propriété: SIRC2336827
- Type de propriété: Résidentiel, Maison unifamiliale détachée
- Aire habitable: 5 544 pi.ca.
- Grandeur du terrain: 7 858 pi.ca.
- Construit en: 2020
- Chambre(s) à coucher: 6+2
- Salle(s) de bain: 8+1
- Stationnement(s): 5
- Inscrit par:
- eXp Realty
Description de la propriété
Step into luxury with this expansive 5,544 sq ft custom-built home, thoughtfully designed for multi-generational living. Featuring 8 bedrooms and 9 baths, including a main-floor bedroom with ensuite and walk-in closet, plus a dedicated office. The grand entryway impresses with soaring 20' vaulted ceilings, while the main level offers airy 10' ceilings, seamlessly connecting to the outdoor space through expansive 14' accordion doors. Entertain effortlessly with Miele appliances, a spice kitchen, and a maintenance-free backyard featuring a putting green and heated patio. Upstairs, all bedrooms boast 9' ceilings, private ensuites, and walk-in closets. Year-round comfort is ensured with radiant in-floor heating, air conditioning, smart climate control, and integrated Sonos audio.
Pièces
- TypeNiveauDimensionsPlancher
- SalonPrincipal22' 8" x 25' 9.9"Autre
- FoyerPrincipal8' x 21'Autre
- VestibulePrincipal6' x 7' 6.9"Autre
- Chambre à coucherPrincipal14' 3" x 11' 9.9"Autre
- Penderie (Walk-in)Principal4' 9.9" x 4' 9.9"Autre
- Bureau à domicilePrincipal14' 3" x 10' 9"Autre
- Salle familialePrincipal13' 9.6" x 16' 3.9"Autre
- Salle à mangerPrincipal13' 5" x 16' 3.9"Autre
- CuisinePrincipal15' 9" x 16' 3.9"Autre
- CuisinePrincipal13' 9.6" x 8' 9"Autre
- PatioPrincipal22' x 11'Autre
- FoyerAu-dessus21' 2" x 17' 11"Autre
- Chambre à coucher principaleAu-dessus17' 9.6" x 17' 2"Autre
- Penderie (Walk-in)Au-dessus12' 6.9" x 7' 9.9"Autre
- AutreAu-dessus22' x 6' 6"Autre
- Chambre à coucherAu-dessus14' 11" x 12' 2"Autre
- Penderie (Walk-in)Au-dessus4' 9" x 5'Autre
- Chambre à coucherAu-dessus15' 9.9" x 13' 6"Autre
- Penderie (Walk-in)Au-dessus5' 2" x 4' 11"Autre
- Chambre à coucherAu-dessus14' 6.9" x 11' 6.9"Autre
- Penderie (Walk-in)Au-dessus4' 8" x 8' 3.9"Autre
- Salle de lavageAu-dessus10' 5" x 6' 6"Autre
- ServiceAu-dessus2' 6.9" x 4' 3.9"Autre
- Salle familialeSous-sol13' 9" x 28' 3"Autre
- RangementSous-sol4' 9.9" x 3'Autre
- SaunaSous-sol4' 8" x 4' 5"Autre
- ServiceSous-sol15' 9.6" x 3' 6"Autre
- Chambre à coucherSous-sol14' 3" x 16' 3.9"Autre
- SalonSous-sol15' 3" x 16' 5"Autre
- CuisineSous-sol13' 6" x 8' 8"Autre
- Chambre à coucherEn dessous13' 3" x 8' 8"Autre
- Chambre à coucherSous-sol13' 3" x 11' 8"Autre
- PatioSous-sol21' 3.9" x 7' 9.9"Autre
Agents de cette inscription
Demandez plus d’infos
Demandez plus d’infos
Emplacement
1693 Smith Avenue, Coquitlam, British Columbia, V3J 2Y4 Canada
Autour de cette propriété
En savoir plus au sujet du quartier et des commodités autour de cette résidence.
Demander de l’information sur le quartier
En savoir plus au sujet du quartier et des commodités autour de cette résidence
Demander maintenantCalculatrice de versements hypothécaires
- $
- %$
- %
- Capital et intérêts 16 114 $ /mo
- Impôt foncier n/a
- Frais de copropriété n/a

