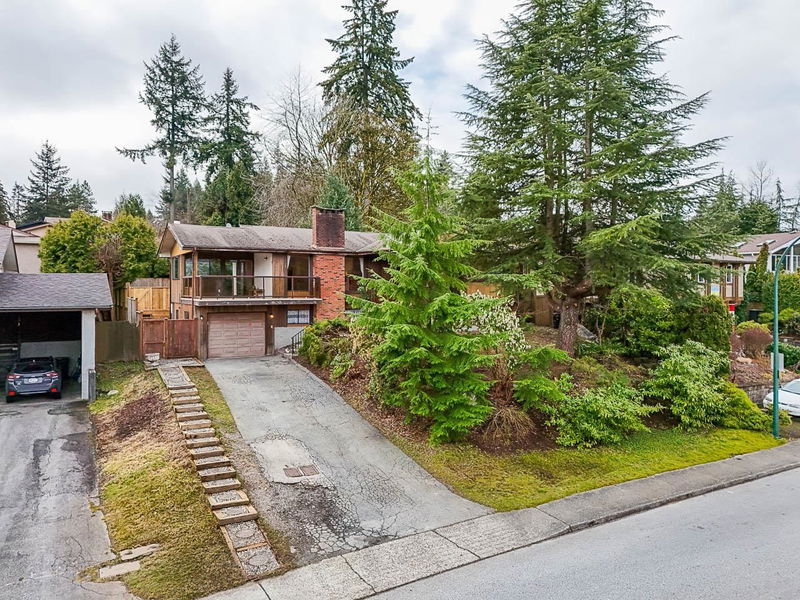Caractéristiques principales
- MLS® #: R2980101
- ID de propriété: SIRC2328409
- Type de propriété: Résidentiel, Maison unifamiliale détachée
- Aire habitable: 2 492 pi.ca.
- Grandeur du terrain: 7 260 pi.ca.
- Construit en: 1974
- Chambre(s) à coucher: 3+1
- Salle(s) de bain: 3
- Stationnement(s): 4
- Inscrit par:
- Macdonald Realty
Description de la propriété
Amazing mountain views from this 4 bedroom & den, 3 bathroom, almost 2500sf family home on a large 7260sf lot in desirable Ranch Park. Formal livingroom offering H/W flrs, wood stone f/p & a dining rm. Enclosed Porch w/hot tub & massive covered sundeck w/views. Entertain in the private southern exposure, level grassy fenced yard w/a new huge wood deck. Large bright kitchen w/eating area. New installed carpet & interior painted. Main bedrm w/updated 3pce ensuite & 2 more bedrms & 4pce bathrm. Basement w/large rec room w/wood f/p & bar area w/separate entrance. 4th bedrm downstairs w/new 3pce bathrm. Bonus of a Den, a cedar sauna, large workshop & single garage. Walk to Charles Best High School, Ranch Park Elementary & Parks. Near Coquitlam Mall/Train. SEE VIDEO!
Pièces
- TypeNiveauDimensionsPlancher
- SalonPrincipal16' 11" x 13' 2"Autre
- Salle à mangerPrincipal11' 3" x 12' 9.6"Autre
- CuisinePrincipal12' 9.6" x 11' 9"Autre
- Chambre à coucher principalePrincipal15' 3" x 11' 3.9"Autre
- Chambre à coucherPrincipal11' 8" x 8' 11"Autre
- Chambre à coucherPrincipal12' 9.9" x 7' 11"Autre
- AutrePrincipal11' 3" x 10' 2"Autre
- Salle de loisirsSous-sol16' 9.9" x 10' 6.9"Autre
- BarSous-sol5' 9.6" x 5' 2"Autre
- BoudoirSous-sol10' 5" x 6' 8"Autre
- AtelierSous-sol13' 6.9" x 6' 8"Autre
- Salle de lavageSous-sol10' 9.9" x 7' 9.9"Autre
- Chambre à coucherSous-sol11' 8" x 10' 8"Autre
- SaunaSous-sol6' 3.9" x 5' 8"Autre
- Salle polyvalenteSous-sol10' 6.9" x 4' 8"Autre
Agents de cette inscription
Demandez plus d’infos
Demandez plus d’infos
Emplacement
2680 Hawser Avenue, Coquitlam, British Columbia, V3C 4A4 Canada
Autour de cette propriété
En savoir plus au sujet du quartier et des commodités autour de cette résidence.
Demander de l’information sur le quartier
En savoir plus au sujet du quartier et des commodités autour de cette résidence
Demander maintenantCalculatrice de versements hypothécaires
- $
- %$
- %
- Capital et intérêts 7 568 $ /mo
- Impôt foncier n/a
- Frais de copropriété n/a

