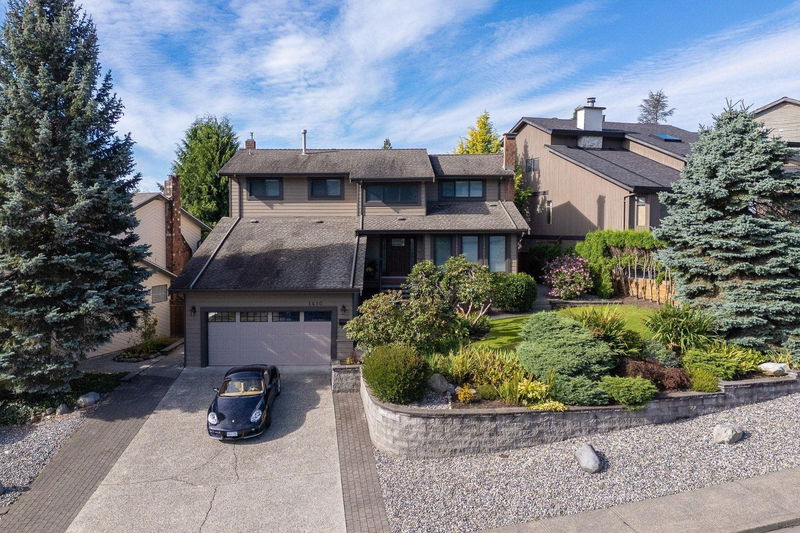Caractéristiques principales
- MLS® #: R2979108
- ID de propriété: SIRC2326421
- Type de propriété: Résidentiel, Maison unifamiliale détachée
- Aire habitable: 3 123 pi.ca.
- Grandeur du terrain: 7 886 pi.ca.
- Construit en: 1981
- Chambre(s) à coucher: 5
- Salle(s) de bain: 3+1
- Stationnement(s): 6
- Inscrit par:
- Royal LePage Sterling Realty
Description de la propriété
WATCH MY LISTING FILM FOR THE ESSENCE OF THIS HOUSE & NEIGHBOURHOOD. A well located traditional family home in Coquitlam's Upper Eagle Ridge offering 5 beds/ 4 baths with suite potential & separate entrance on the lower level. There's 220 rough- in available to compliment the fridge & sink in the rec room. A total of 3,301 SF over 3 floors with several upgrades over the years. Your Southwest facing backyard & garden is flat/ fenced & features an impressive covered commercial grade West Coast Cedar Deck for year round enjoyment off of your family room. There's a front living room too! Terrific curb appeal with a pristine front garden that sits up proudly on this 7886 Sf lot. Wide driveway & generous sized double garage with sloped ceiling. OPEN HOUSES: SAT. MARCH 29TH-SUN. MARCH 30TH, 1-4PM
Pièces
- TypeNiveauDimensionsPlancher
- FoyerPrincipal7' 5" x 9' 9.9"Autre
- SalonPrincipal13' 9.6" x 16' 9"Autre
- Salle à mangerPrincipal10' 11" x 12' 9.6"Autre
- CuisinePrincipal8' 11" x 12' 9.6"Autre
- Salle à mangerPrincipal8' x 8' 9.9"Autre
- Salle familialePrincipal15' 5" x 13' 6.9"Autre
- Salle de lavagePrincipal9' 3" x 9' 3"Autre
- RangementPrincipal4' 8" x 3' 6"Autre
- Chambre à coucher principaleAu-dessus13' 9.6" x 16' 9.9"Autre
- Chambre à coucherAu-dessus13' 9.9" x 9' 11"Autre
- Chambre à coucherAu-dessus9' 6" x 12' 11"Autre
- Chambre à coucherAu-dessus7' 9.9" x 9' 9.6"Autre
- Chambre à coucherEn dessous12' 3" x 28'Autre
- Salle de loisirsEn dessous16' 5" x 12' 8"Autre
- CuisineEn dessous7' 9.9" x 8'Autre
- ServiceEn dessous12' 9.9" x 9' 3.9"Autre
Agents de cette inscription
Demandez plus d’infos
Demandez plus d’infos
Emplacement
1410 Lansdowne Drive, Coquitlam, British Columbia, V3E 1Y4 Canada
Autour de cette propriété
En savoir plus au sujet du quartier et des commodités autour de cette résidence.
Demander de l’information sur le quartier
En savoir plus au sujet du quartier et des commodités autour de cette résidence
Demander maintenantCalculatrice de versements hypothécaires
- $
- %$
- %
- Capital et intérêts 8 770 $ /mo
- Impôt foncier n/a
- Frais de copropriété n/a

