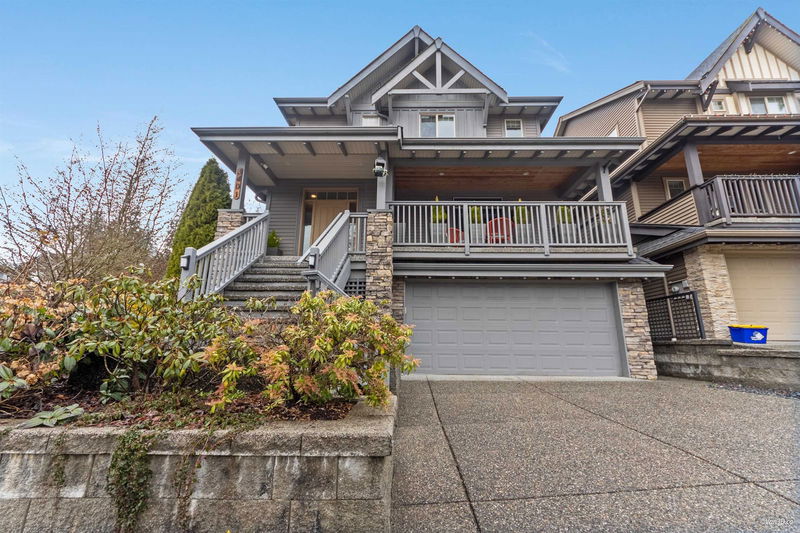Caractéristiques principales
- MLS® #: R2977929
- ID de propriété: SIRC2321718
- Type de propriété: Résidentiel, Maison unifamiliale détachée
- Aire habitable: 3 371 pi.ca.
- Grandeur du terrain: 3 920,40 pi.ca.
- Construit en: 2012
- Chambre(s) à coucher: 3+1
- Salle(s) de bain: 3+1
- Stationnement(s): 4
- Inscrit par:
- Sutton Group - 1st West Realty
Description de la propriété
Nestled in the heart of Burke Mountain, this 3-level detached home offers versatile living spaces. Basement legal 1bedroom suite w/ a separate entrance, ideal for rental income or extended family. Main floor boasts a cozy living room w/ a fireplace, leading to a spacious deck w/ refreshing views. Kitchen is adorned w/ ample cabinetry, complemented by dark-toned engineered hardwood flooring and black granite countertops. Adjacent is a dining room that opens to a quaint backyard, perfect for bbq amidst blooming flowers in spring/summer. A dedicated den provides a quiet workspace. Expansive master bdrm upstairs is bathed in natural light. Two bedrooms are present, w/ one spacious enough to be converted into 2 separate rms. Situated in a serene and convenient location. Don't miss it!
Pièces
- TypeNiveauDimensionsPlancher
- SalonPrincipal22' 9.6" x 18' 9.6"Autre
- Salle à mangerPrincipal12' 9" x 9' 9.6"Autre
- CuisinePrincipal21' x 14' 5"Autre
- BoudoirPrincipal10' 2" x 9' 6.9"Autre
- Chambre à coucher principaleAu-dessus14' 6" x 17' 3"Autre
- Chambre à coucherAu-dessus22' 6" x 15' 3.9"Autre
- Chambre à coucherAu-dessus13' 8" x 10' 2"Autre
- Penderie (Walk-in)Au-dessus9' 9" x 4' 9.9"Autre
- SalonSous-sol17' 11" x 12' 2"Autre
- CuisineSous-sol14' 9.9" x 9' 9.9"Autre
- Chambre à coucherSous-sol12' 9.9" x 10' 9.9"Autre
- RangementSous-sol9' 9" x 8' 5"Autre
- Salle de lavageSous-sol4' 11" x 4' 3.9"Autre
- Salle de lavagePrincipal7' 3" x 5' 6"Autre
- FoyerPrincipal10' 3.9" x 8' 11"Autre
Agents de cette inscription
Demandez plus d’infos
Demandez plus d’infos
Emplacement
3401 Horizon Drive, Coquitlam, British Columbia, V3E 0E4 Canada
Autour de cette propriété
En savoir plus au sujet du quartier et des commodités autour de cette résidence.
Demander de l’information sur le quartier
En savoir plus au sujet du quartier et des commodités autour de cette résidence
Demander maintenantCalculatrice de versements hypothécaires
- $
- %$
- %
- Capital et intérêts 10 645 $ /mo
- Impôt foncier n/a
- Frais de copropriété n/a

