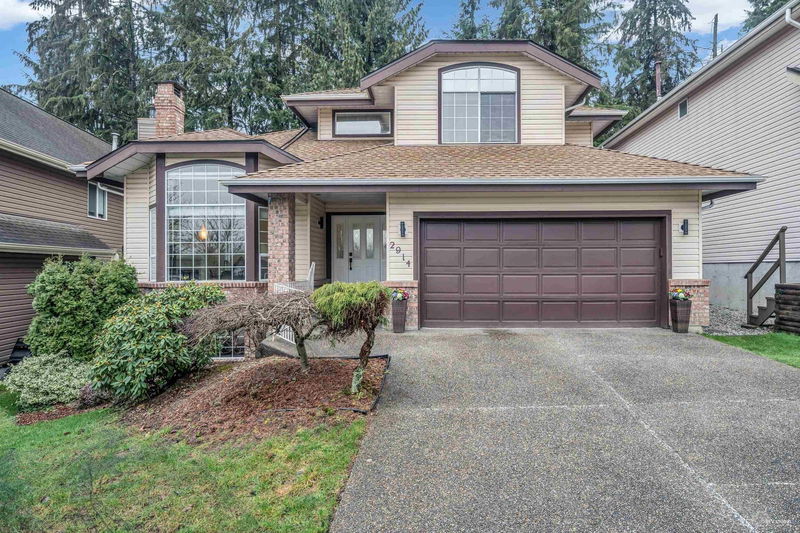Caractéristiques principales
- MLS® #: R2977473
- ID de propriété: SIRC2319581
- Type de propriété: Résidentiel, Maison unifamiliale détachée
- Aire habitable: 3 443 pi.ca.
- Grandeur du terrain: 5 005 pi.ca.
- Construit en: 1990
- Chambre(s) à coucher: 3+1
- Salle(s) de bain: 3+1
- Stationnement(s): 4
- Inscrit par:
- RE/MAX Crest Realty
Description de la propriété
BEAUTIFUL GREENBELT home in Westwood Plateau. This 4 bdrm, 4 bath family home with suite potential features 3,443 sq ft and backs onto a gorgeous GREENBELT. This home has everything you could want. The main floor features a large living & dining room with vaulted ceilings, spacious kitchen with eating area, large family room with sliders to the covered patio and greenbelt yard. Upstairs you’ll discover 3 big bedrooms including the primary with an amazing ensuite + huge walk-in closet. The walk out basement features the 4th bedroom, a den, large laundry room and a huge rec room. Other features incl: Patio doors, skylights, Furnace PLUS A/C just 2 years old, double garage plus parking for 2 more vehicles. Walk to everything...Skytrain, Coq Centre, Aquatic Centre & Lafarge Lake. Great Schools
Pièces
- TypeNiveauDimensionsPlancher
- SalonPrincipal16' 9" x 13' 2"Autre
- Salle à mangerPrincipal13' 2" x 10'Autre
- CuisinePrincipal13' 2" x 10' 2"Autre
- Salle à mangerPrincipal15' 9.6" x 10' 6.9"Autre
- Salle familialePrincipal15' 11" x 14' 8"Autre
- VestibulePrincipal8' 3.9" x 7' 8"Autre
- Chambre à coucher principaleAu-dessus16' 2" x 15'Autre
- Penderie (Walk-in)Au-dessus13' 9.6" x 6' 5"Autre
- Chambre à coucherAu-dessus14' 3" x 12' 6"Autre
- Chambre à coucherAu-dessus11' 6.9" x 10' 6"Autre
- Salle familialeSous-sol24' x 13' 5"Autre
- Chambre à coucherSous-sol13' 6.9" x 12' 5"Autre
- BoudoirSous-sol12' 5" x 12' 2"Autre
- Salle de lavageSous-sol14' x 12' 9.6"Autre
Agents de cette inscription
Demandez plus d’infos
Demandez plus d’infos
Emplacement
2914 Valleyvista Drive, Coquitlam, British Columbia, V3E 2P3 Canada
Autour de cette propriété
En savoir plus au sujet du quartier et des commodités autour de cette résidence.
Demander de l’information sur le quartier
En savoir plus au sujet du quartier et des commodités autour de cette résidence
Demander maintenantCalculatrice de versements hypothécaires
- $
- %$
- %
- Capital et intérêts 8 789 $ /mo
- Impôt foncier n/a
- Frais de copropriété n/a

