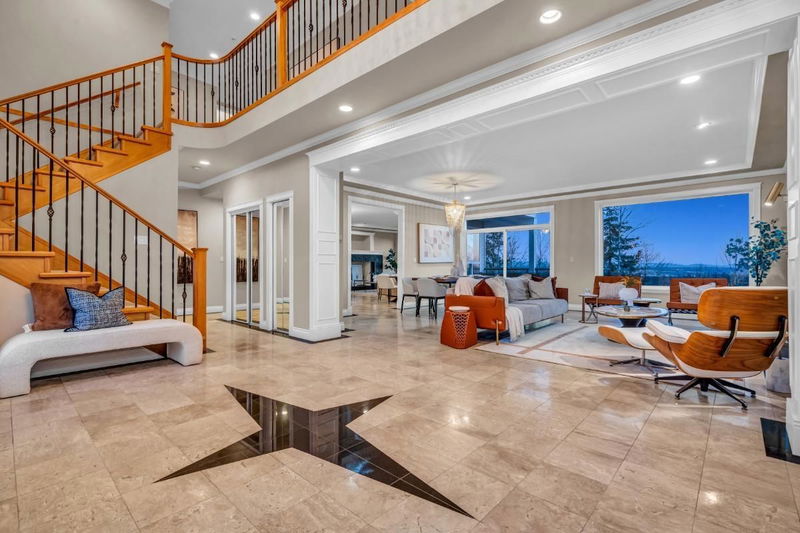Caractéristiques principales
- MLS® #: R2976372
- ID de propriété: SIRC2315975
- Type de propriété: Résidentiel, Maison unifamiliale détachée
- Aire habitable: 4 582 pi.ca.
- Grandeur du terrain: 6 969,60 pi.ca.
- Construit en: 2001
- Chambre(s) à coucher: 7
- Salle(s) de bain: 5+1
- Stationnement(s): 6
- Inscrit par:
- Royal LePage Sussex
Description de la propriété
This stunning panoramic view residence with 2 garden level rental suites nestled in the heart of Coquitlam's prestigious neighbourhood, combining modern luxury with family-friendly living. Home features 7 bedrooms, 6 baths, a master bedroom with mountains- city- river & mount baker views, a gourmet kitchen with top-tier appliances and sleek countertops flows seamlessly into an open-concept living area featuring a cozy fireplace with a lot of natural light. The beautifully landscaped backyard offers a private retreat, perfect for relaxation and entertainment. Even enjoy the views from a 2 bedroom and a 1 bedroom suites. Ideally located near excellent schools, shopping, and parks, this property provides both comfort and convenience. Experience the best of suburban living—make it yours today!
Pièces
- TypeNiveauDimensionsPlancher
- FoyerPrincipal17' 9.6" x 10' 9"Autre
- SalonPrincipal21' 3" x 17' 11"Autre
- Salle à mangerPrincipal10' 2" x 16' 3"Autre
- CuisinePrincipal11' 3" x 17' 11"Autre
- Salle familialePrincipal14' 9" x 15' 5"Autre
- Chambre à coucherAu-dessus10' 5" x 13' 2"Autre
- Chambre à coucherAu-dessus10' x 13' 2"Autre
- Chambre à coucherAu-dessus13' 2" x 10' 3.9"Autre
- Chambre à coucher principaleAu-dessus14' 9" x 17' 9"Autre
- SalonEn dessous14' 5" x 18' 6.9"Autre
- CuisineEn dessous10' 9.6" x 14' 2"Autre
- Chambre à coucherEn dessous9' 3.9" x 10' 2"Autre
- Chambre à coucherEn dessous9' 3.9" x 10' 11"Autre
- Chambre à coucherEn dessous9' 3.9" x 10' 11"Autre
- CuisineEn dessous7' 3" x 14' 2"Autre
- SalonEn dessous11' 9.9" x 12' 8"Autre
Agents de cette inscription
Demandez plus d’infos
Demandez plus d’infos
Emplacement
3126 Silverthrone Drive, Coquitlam, British Columbia, V3E 3B1 Canada
Autour de cette propriété
En savoir plus au sujet du quartier et des commodités autour de cette résidence.
- 27% 50 to 64 years
- 18.82% 20 to 34 years
- 18.39% 35 to 49 years
- 11.65% 65 to 79 years
- 6.99% 15 to 19 years
- 6.9% 10 to 14 years
- 4.65% 5 to 9 years
- 3.26% 0 to 4 years
- 2.33% 80 and over
- Households in the area are:
- 78.36% Single family
- 12.13% Single person
- 5.78% Multi family
- 3.73% Multi person
- $157,954 Average household income
- $56,010 Average individual income
- People in the area speak:
- 37.81% English
- 22.29% Mandarin
- 13.48% Yue (Cantonese)
- 12.77% Iranian Persian
- 4.65% English and non-official language(s)
- 4.53% Korean
- 1.54% Punjabi (Panjabi)
- 0.99% Tagalog (Pilipino, Filipino)
- 0.99% Portuguese
- 0.94% Russian
- Housing in the area comprises of:
- 58.42% Single detached
- 41.5% Duplex
- 0.04% Semi detached
- 0.02% Row houses
- 0.02% Apartment 1-4 floors
- 0% Apartment 5 or more floors
- Others commute by:
- 6.29% Other
- 5.64% Public transit
- 0% Foot
- 0% Bicycle
- 28.3% Bachelor degree
- 27.92% High school
- 15.06% College certificate
- 11.11% Post graduate degree
- 9.1% Did not graduate high school
- 5.02% Trade certificate
- 3.5% University certificate
- The average air quality index for the area is 1
- The area receives 891.14 mm of precipitation annually.
- The area experiences 7.39 extremely hot days (28.72°C) per year.
Demander de l’information sur le quartier
En savoir plus au sujet du quartier et des commodités autour de cette résidence
Demander maintenantCalculatrice de versements hypothécaires
- $
- %$
- %
- Capital et intérêts 13 125 $ /mo
- Impôt foncier n/a
- Frais de copropriété n/a

