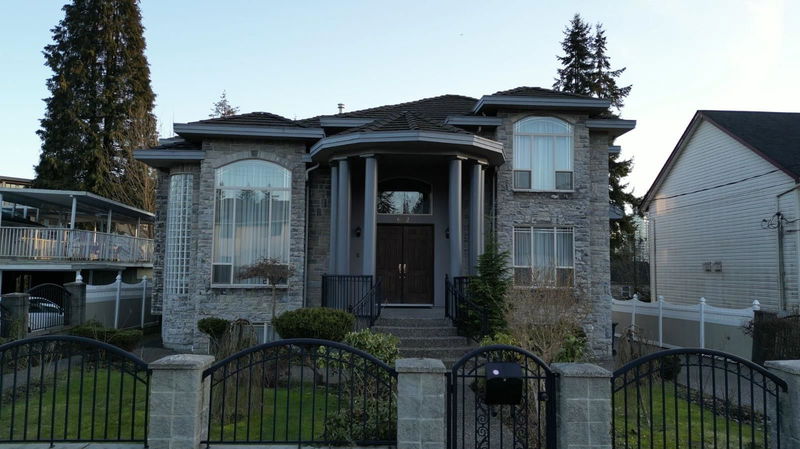Caractéristiques principales
- MLS® #: R2975367
- ID de propriété: SIRC2313418
- Type de propriété: Résidentiel, Maison unifamiliale détachée
- Aire habitable: 5 127 pi.ca.
- Grandeur du terrain: 14 374,80 pi.ca.
- Construit en: 2002
- Chambre(s) à coucher: 6+3
- Salle(s) de bain: 7
- Inscrit par:
- Team 3000 Realty Ltd.
Description de la propriété
An exceptional opportunity for builders, developers, and investors! located in a prime West Coquitlam neighborhood and falls under the Southwest Coquitlam Area Plan, zoning for townhousing, making it an ideal development site. This spacious lot offers excellent potential for multi-unit residential construction, aligning with the city's vision for growth and density. Conveniently situated near transit, shopping, schools, and parks, this property provides both a strategic location and strong investment potential. The neighbors have an active application with the City of Coquitlam for a three-story, mid-density townhouse (RM-2), and its status is Conditional Approval. *Land assembly opportunity* Don't miss this rare chance to secure a valuable development site in a Coquitlam west area.
Pièces
- TypeNiveauDimensionsPlancher
- SalonPrincipal16' 2" x 15' 2"Autre
- FoyerPrincipal11' 6" x 20' 9.9"Autre
- Salle à mangerPrincipal13' 6" x 11' 9.9"Autre
- BarPrincipal7' 8" x 7' 9.9"Autre
- Salle de lavagePrincipal8' 6.9" x 9' 2"Autre
- VestibulePrincipal4' 9.9" x 9' 6"Autre
- Salle polyvalentePrincipal5' 8" x 9' 6"Autre
- CuisinePrincipal21' 8" x 13'Autre
- NidPrincipal11' 6" x 7' 8"Autre
- PatioPrincipal17' 3.9" x 7'Autre
- AutrePrincipal19' 3.9" x 7' 8"Autre
- Salle familialePrincipal14' x 17' 6"Autre
- Bureau à domicilePrincipal11' 8" x 10' 6"Autre
- AutrePrincipal11' 6" x 10' 3"Autre
- Chambre à coucher principaleAu-dessus14' x 16' 8"Autre
- Chambre à coucherAu-dessus11' 6" x 14' 9.9"Autre
- PatioAu-dessus19' 3.9" x 7' 8"Autre
- Chambre à coucherAu-dessus14' x 13' 6"Autre
- Chambre à coucherAu-dessus13' 6" x 16' 9"Autre
- Salle polyvalenteAu-dessus11' 6" x 20' 9.9"Autre
- Penderie (Walk-in)Au-dessus5' 6" x 8' 9.9"Autre
- CuisineEn dessous19' 2" x 13' 9.6"Autre
- Chambre à coucherEn dessous10' 3.9" x 12' 5"Autre
- Salle de loisirsEn dessous9' 3.9" x 17' 2"Autre
- Chambre à coucherEn dessous13' 6.9" x 10' 9.9"Autre
- CuisineEn dessous21' 6" x 13' 9.6"Autre
- Salle de jeuxEn dessous25' 6" x 12' 11"Autre
Agents de cette inscription
Demandez plus d’infos
Demandez plus d’infos
Emplacement
642 Thompson Avenue, Coquitlam, British Columbia, V3J 3Z8 Canada
Autour de cette propriété
En savoir plus au sujet du quartier et des commodités autour de cette résidence.
Demander de l’information sur le quartier
En savoir plus au sujet du quartier et des commodités autour de cette résidence
Demander maintenantCalculatrice de versements hypothécaires
- $
- %$
- %
- Capital et intérêts 0
- Impôt foncier 0
- Frais de copropriété 0

