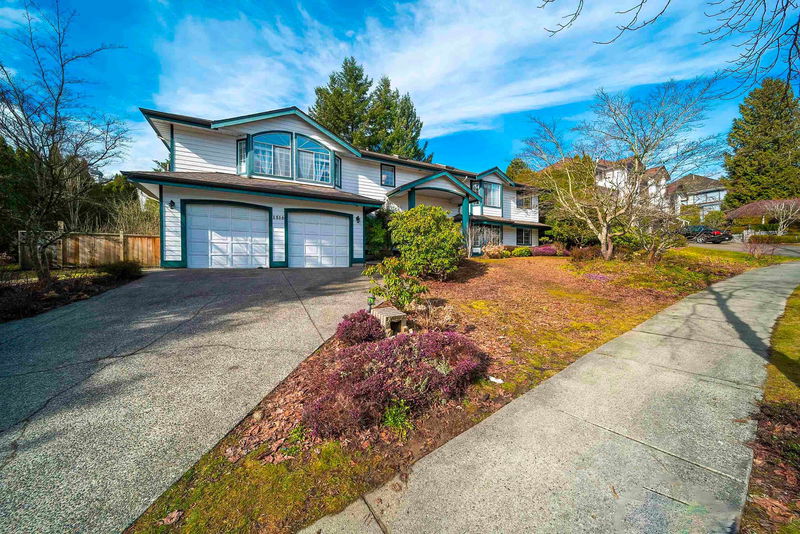Caractéristiques principales
- MLS® #: R2970803
- ID de propriété: SIRC2293330
- Type de propriété: Résidentiel, Maison unifamiliale détachée
- Aire habitable: 3 570 pi.ca.
- Grandeur du terrain: 11 194 pi.ca.
- Construit en: 1992
- Chambre(s) à coucher: 8
- Salle(s) de bain: 3
- Stationnement(s): 6
- Inscrit par:
- Nu Stream Realty Inc.
Description de la propriété
Great value! A brilliant floor plan on 2 levels home in prestigious Westwood Plateau's residential area. 8 luxurious sized bedrooms in total (5 up/3 down), 3 full bathrooms all with tub/shower. 11,194 sq ft LOT. Lovingly maintained, updates include roof (2011). Gutter system, skylights, Paint and HW tank 2019, window blinds & more! Newer appliances(2020). The above-ground/lower-level is easily suited w/ separate entry & 2 large bedrooms and a flex room-excellent for those with mobility concerns who appreciate a bright & beautiful space to live in. All windows face gardens. The extra large & extra deep double garage can easily hold a 12 passenger van. Heritage Woods catchement, close parks & recreation. W.W. Plateau Golf Academy & W.W. Plateau Executive Course. Open house: Jul.12 Sat, 2-4pm
Téléchargements et médias
Pièces
- TypeNiveauDimensionsPlancher
- SalonEn dessous17' 3.9" x 13' 5"Autre
- CuisineEn dessous12' x 10' 9"Autre
- FoyerEn dessous10' x 7' 6.9"Autre
- Chambre à coucherEn dessous14' 11" x 11' 6"Autre
- Chambre à coucherEn dessous11' 5" x 11'Autre
- Chambre à coucherEn dessous15' x 10' 2"Autre
- Salle de lavageEn dessous12' 9.6" x 11' 5"Autre
- AtelierEn dessous10' 2" x 9' 11"Autre
- SalonPrincipal28' 3.9" x 21' 5"Autre
- Salle à mangerPrincipal12' x 11'Autre
- Salle à mangerPrincipal11' x 10'Autre
- CuisinePrincipal12' 5" x 12' 2"Autre
- Chambre à coucher principalePrincipal13' 6.9" x 13' 6"Autre
- Chambre à coucherPrincipal11' x 11'Autre
- Chambre à coucherPrincipal11' x 10'Autre
- Chambre à coucherPrincipal11' x 11'Autre
- Chambre à coucherPrincipal11' 3" x 10'Autre
- Penderie (Walk-in)Principal8' 3" x 0'Autre
Agents de cette inscription
Demandez plus d’infos
Demandez plus d’infos
Emplacement
1516 Parkway Boulevard, Coquitlam, British Columbia, V3E 2V7 Canada
Autour de cette propriété
En savoir plus au sujet du quartier et des commodités autour de cette résidence.
Demander de l’information sur le quartier
En savoir plus au sujet du quartier et des commodités autour de cette résidence
Demander maintenantCalculatrice de versements hypothécaires
- $
- %$
- %
- Capital et intérêts 0
- Impôt foncier 0
- Frais de copropriété 0

